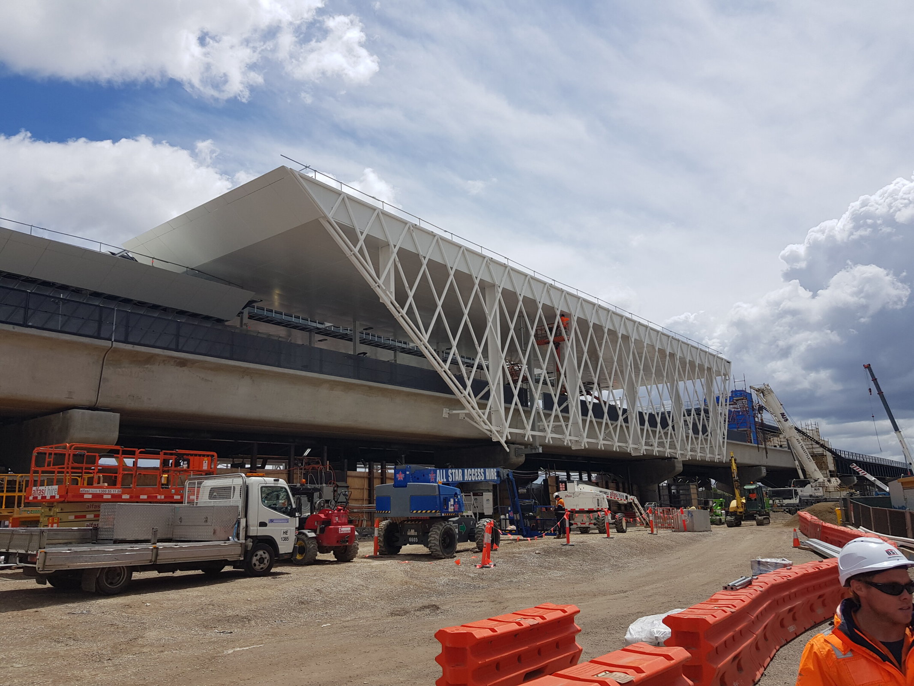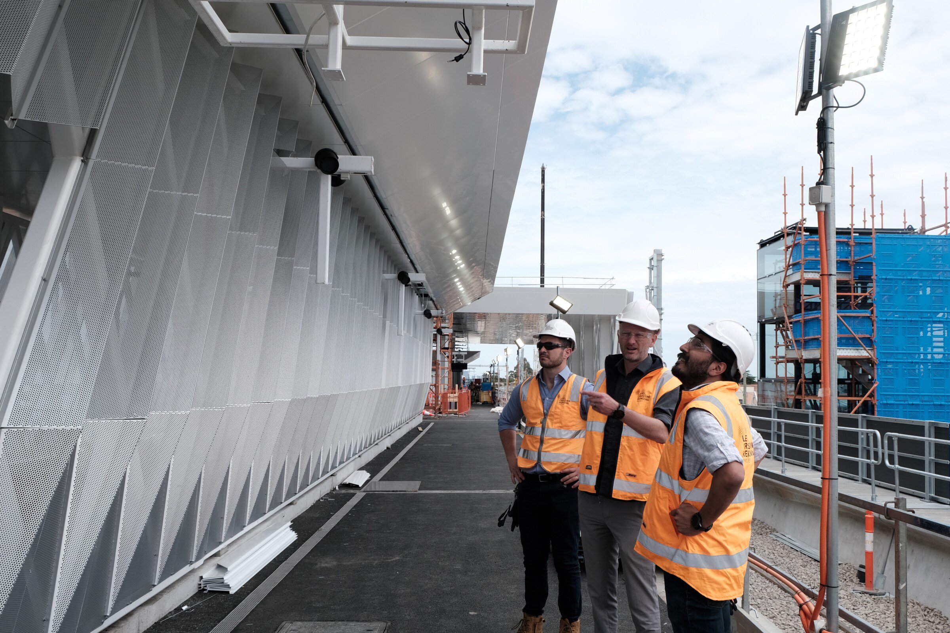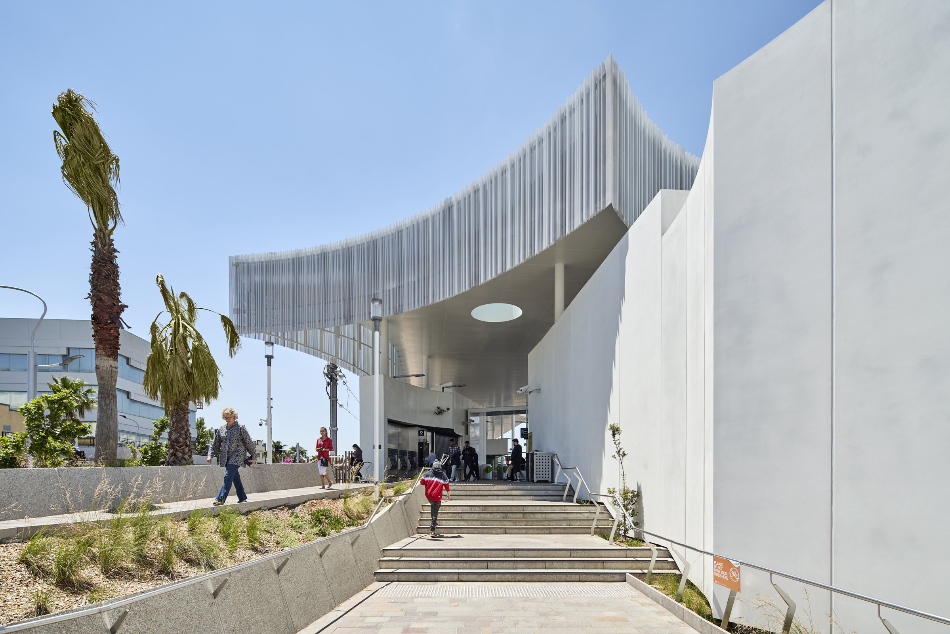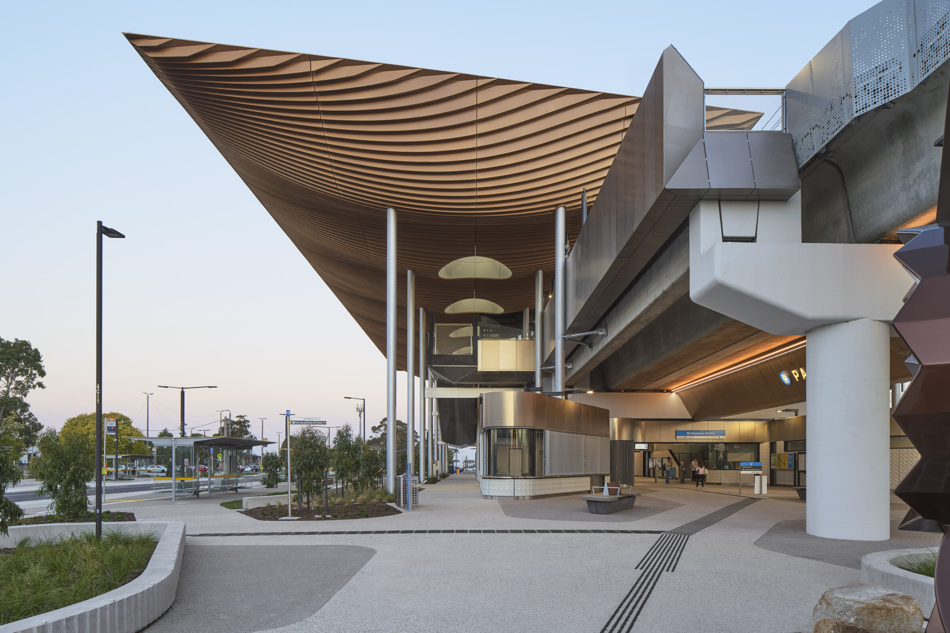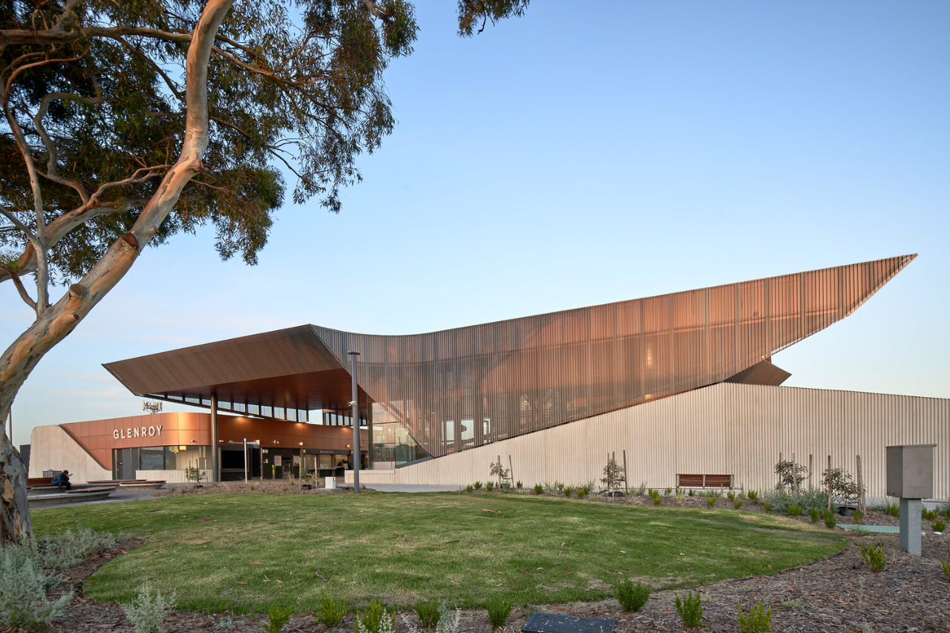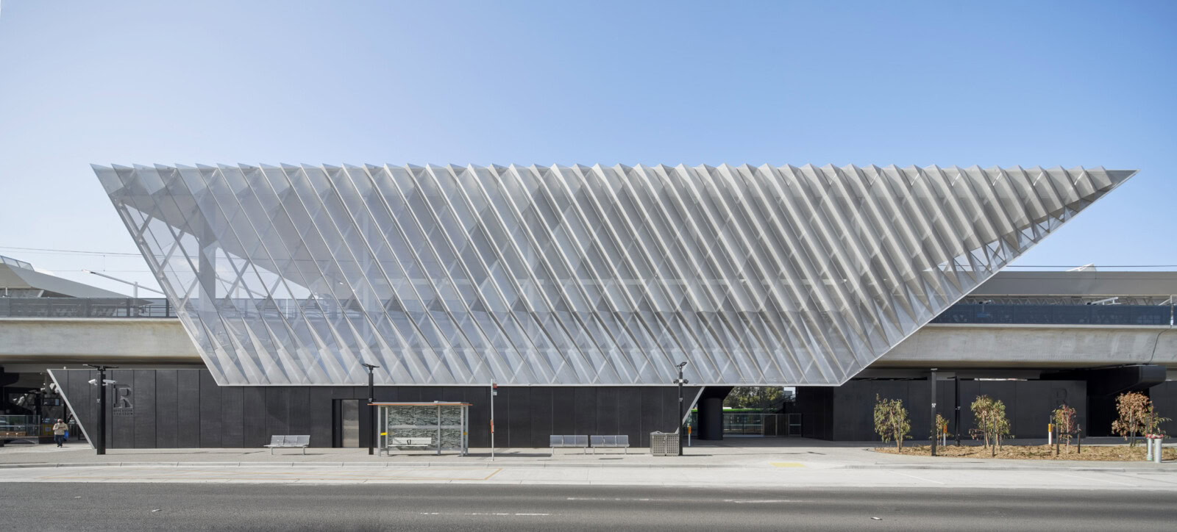
Reservoir Station
Reservoir Station is wrapped in a translucent canopy representing the reflecting light of rippling water. The materials and form echo the history of Reservoir; supplying fresh water to the people of Melbourne.






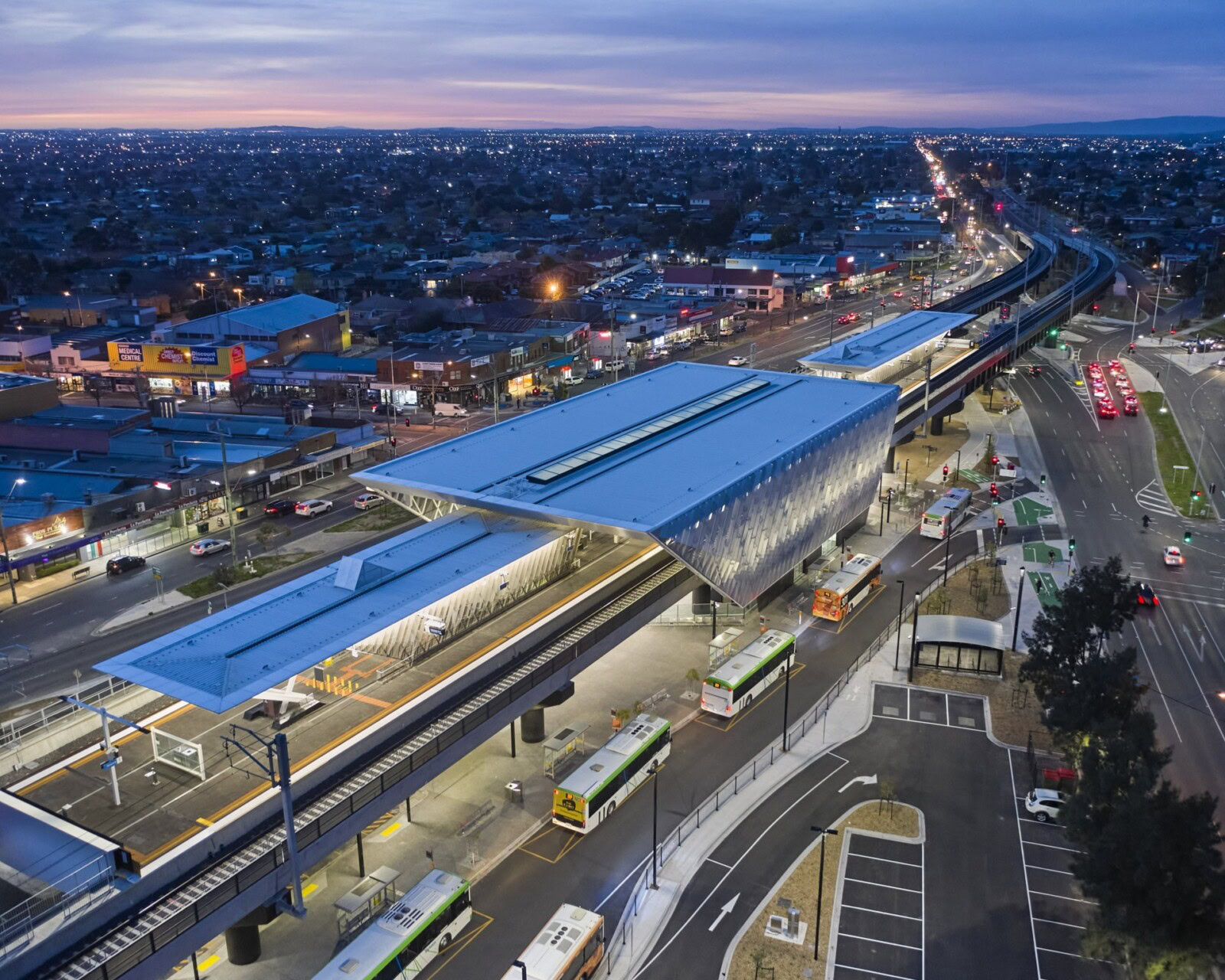
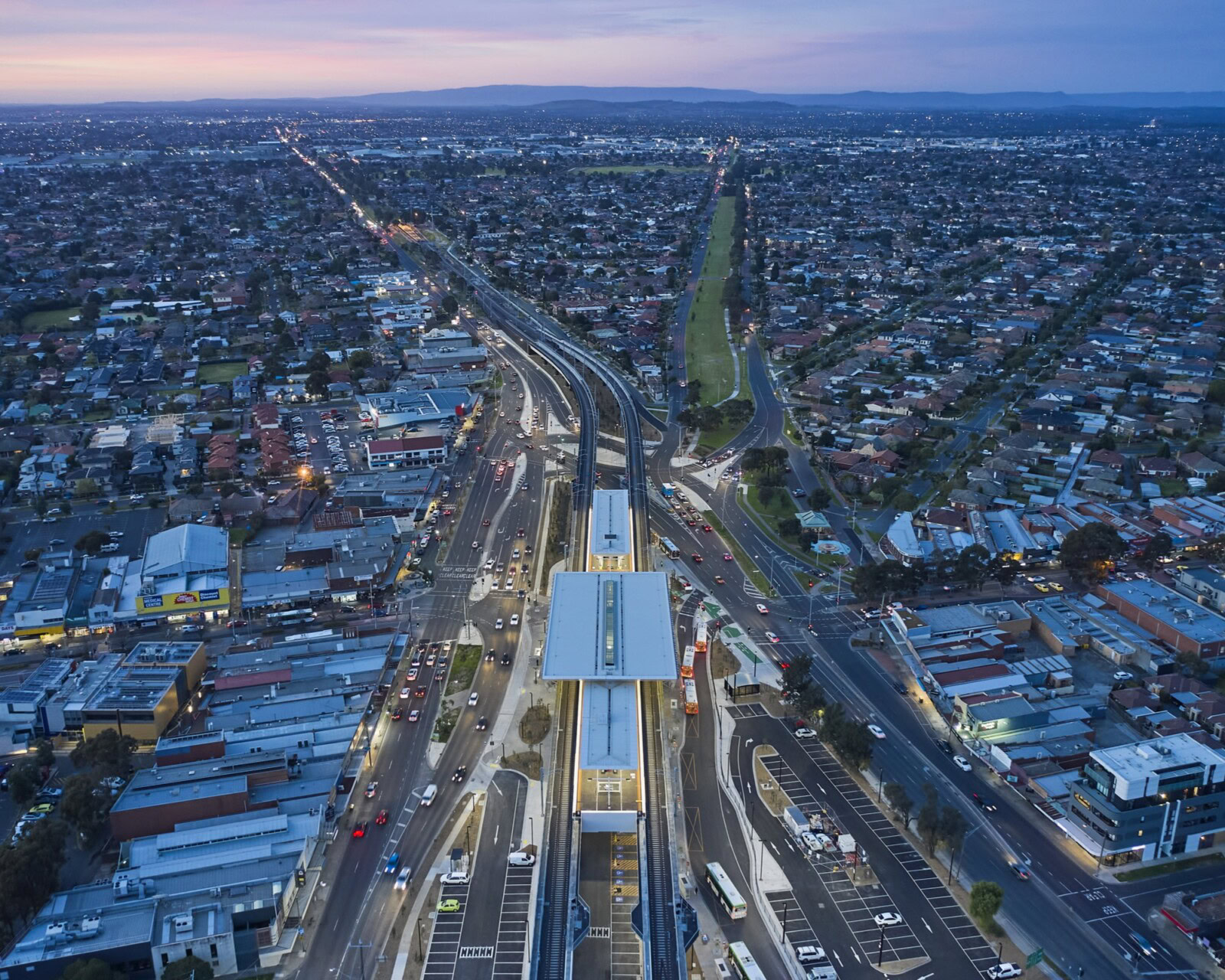
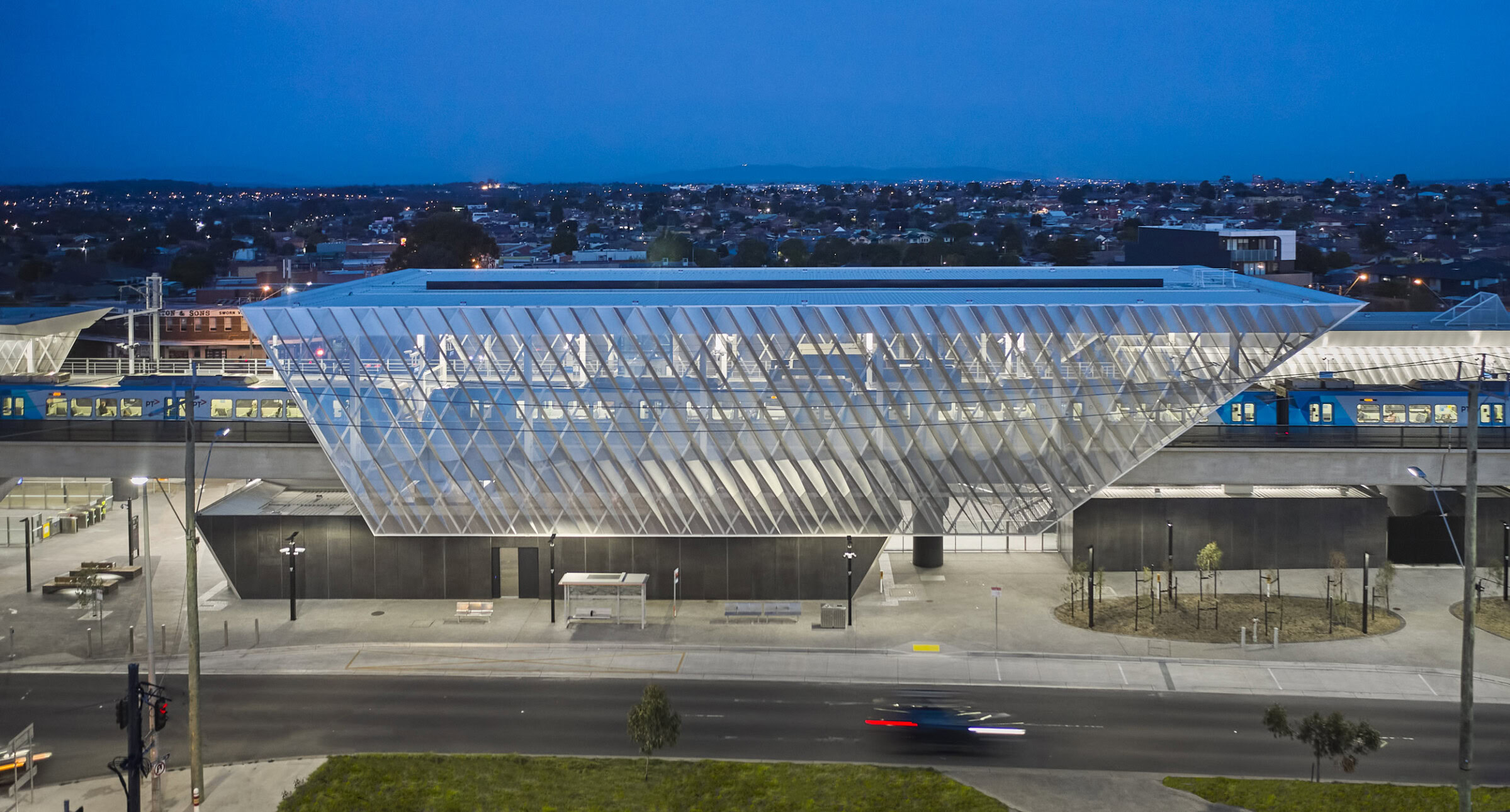
Process
Information
Reservoir Station revitalises the civic heart of a burgeoning suburb, with a design that references its historic character and looks to the future.
The design for Reservoir Station was driven by a desire to reconnect with the local cultural and social context, while embracing the opportunity to re-imagine the multi-modal transport hub. Genton capitalised on the introduction of an elevated rail corridor as a way to unify the retail and community centre of Reservoir through the creation of a new public space under an iconic piece of architecture in the centre of the suburb that would act as a geographical beacon within the surrounding municipality.
The design solution wraps the elevated platform in a translucent canopy large enough to define the station as a prominent civic landmark. The structure is divided into a larger and smaller canopy, and, with the opposing angles of these canopies acting as an arch to define the edges of the new ground-level public space. The outcome is a clear visual connection between Edwardes Street and Broadway, with the central connection of a ground-level public forecourt forming a stepping-stone for pedestrians and commuters moving between the two high streets.
Sustainability initiatives in Genton’s design approach – such as the use of recycled glass sand in the concrete, the inclusion of rainwater storage and remote metering of water and energy consumption – saw Reservoir Station recognised as the first Five-Star Greenstar Rail Building in Victoria. The design of the station has both created a central beacon for the suburb, informed by history of the place, while also reconnecting the two retail high streets, enhancing safety and activation of the area with transformational benefits that will develop over the years to come.
Related articles
Reservoir Station Nominated for 2021 ArchDaily Building of the YearReservoir Station is now complete
Reservoir Station open to the public
Our Unique Approach To Rail Sector Design
Project Update: Reservoir Station
Reservoir Station honoured at 2021 Good Design Awards
Reservoir station celebrated for sustainability at 2021 Australasian Rail Industry awards
Reservoir Station Wins at Prix Versailles World Finale
Reservoir Station shortlisted in three categories for 2021 Victorian Architecture Awards
Reservoir Station wins two gold at 2021 Gov Design Awards
Reservoir Station Shortlisted for the Prestigious Prix Versailles



