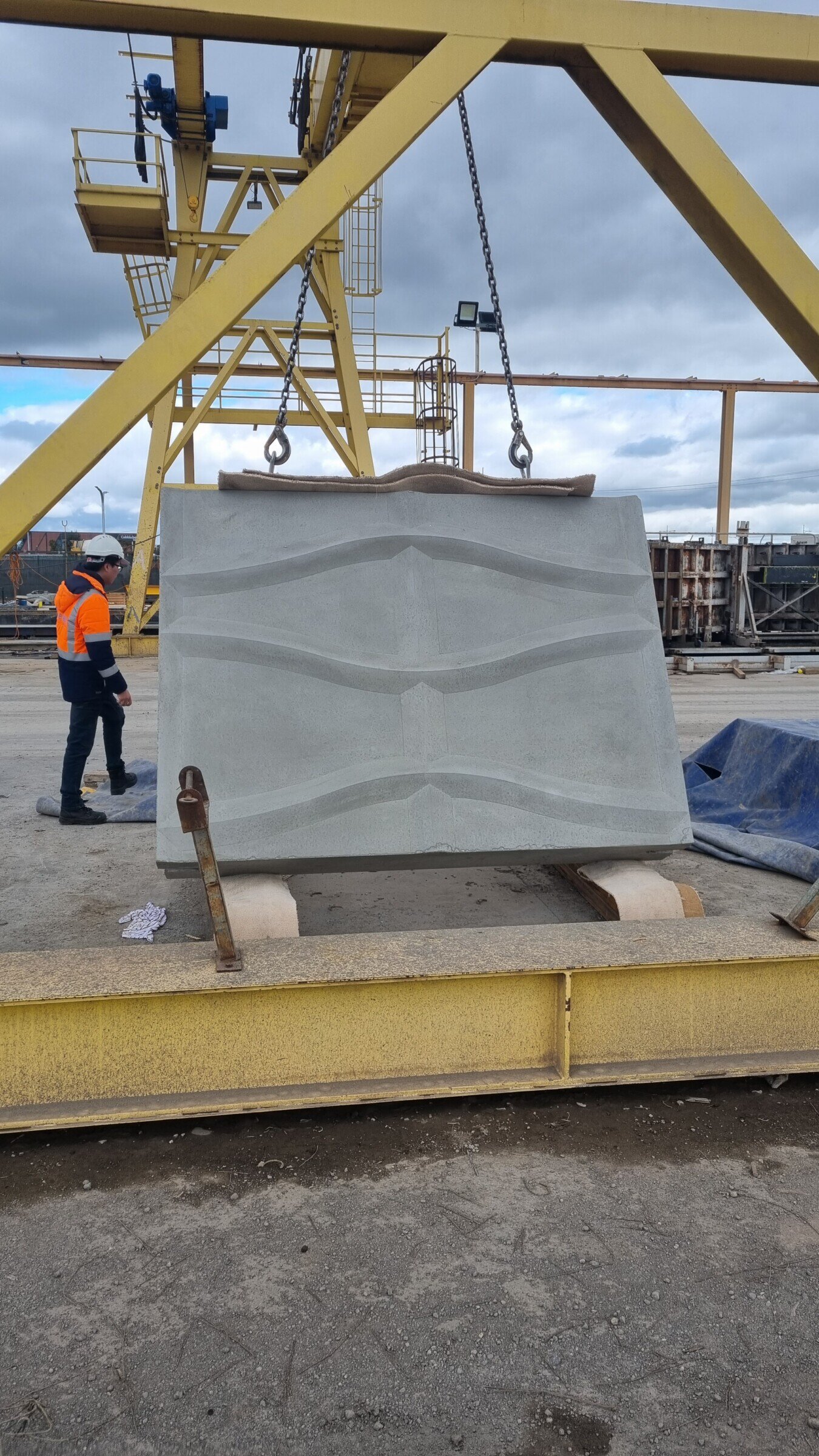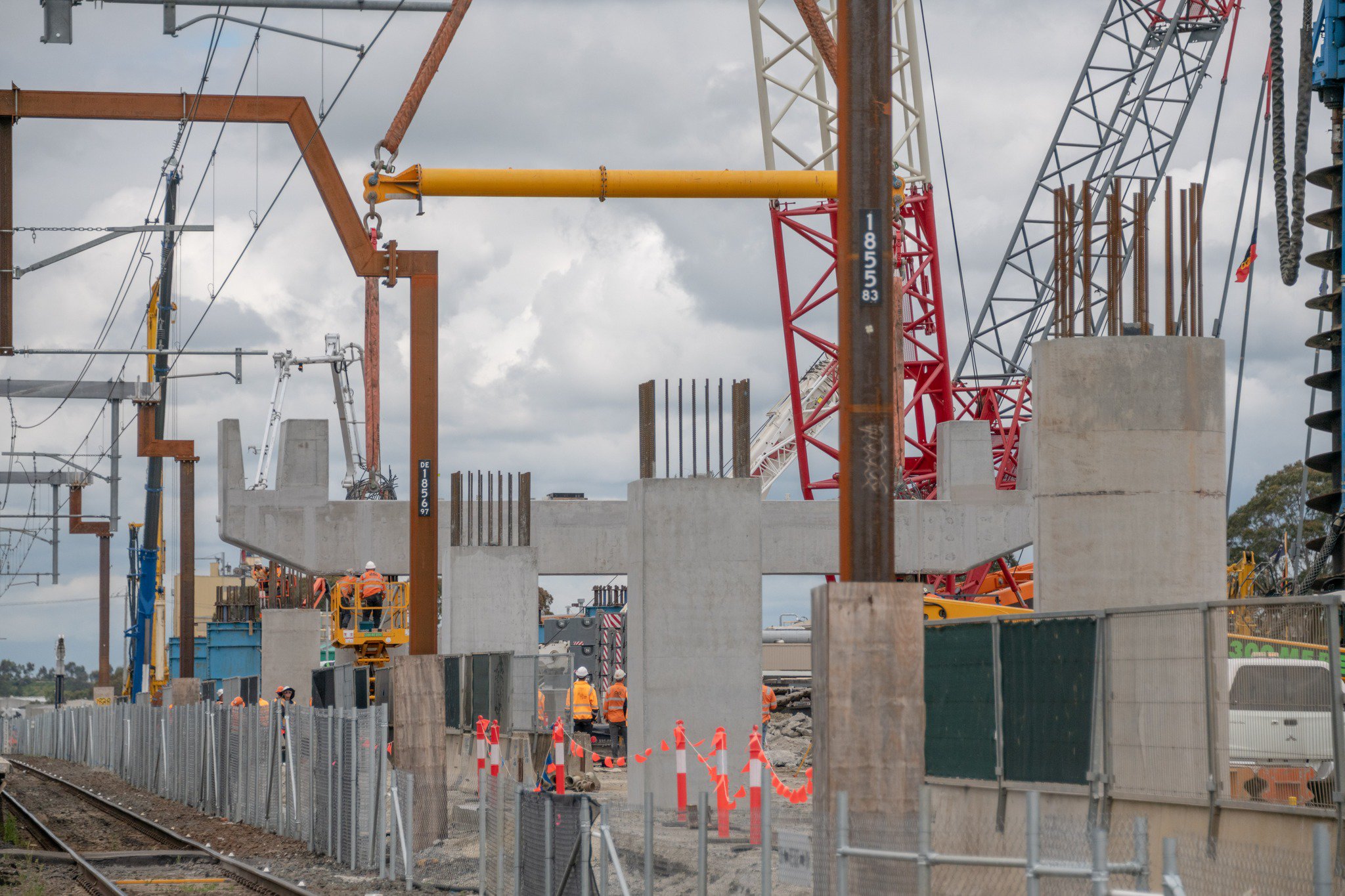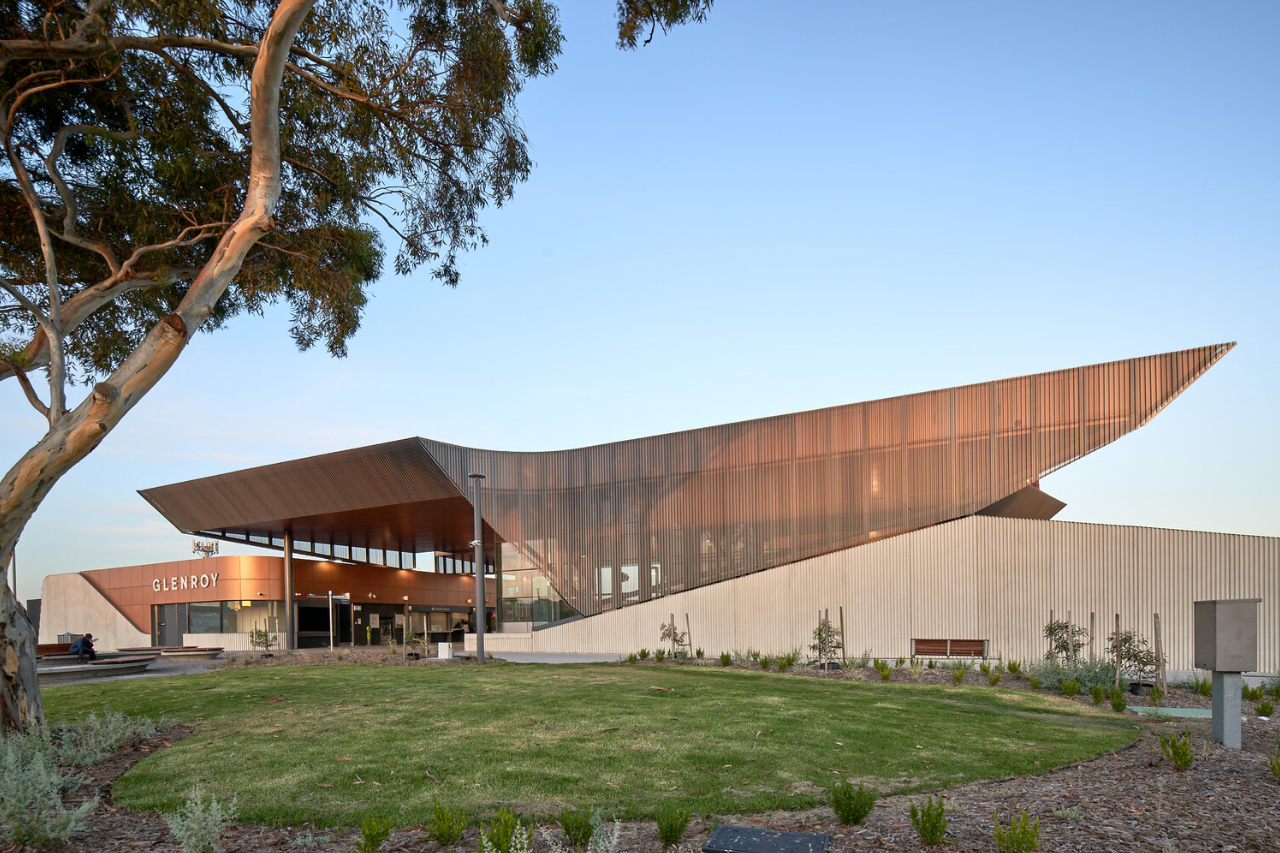Pakenham Station
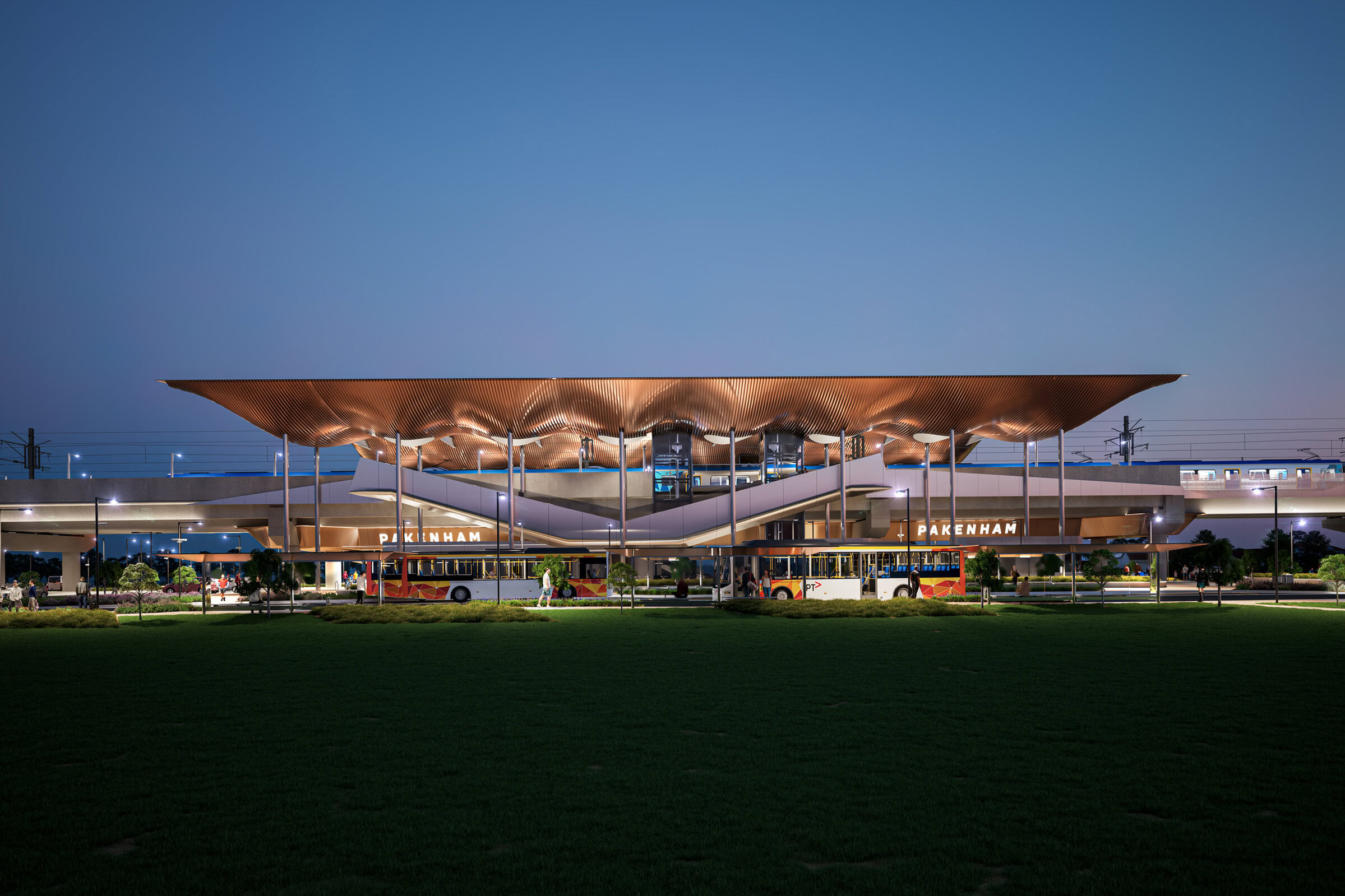
The bronze metallic roof of Pakenham Station, with its gently undulating form, creates a bold civic landmark and metropolitan gateway for this multi-modal transport hub.
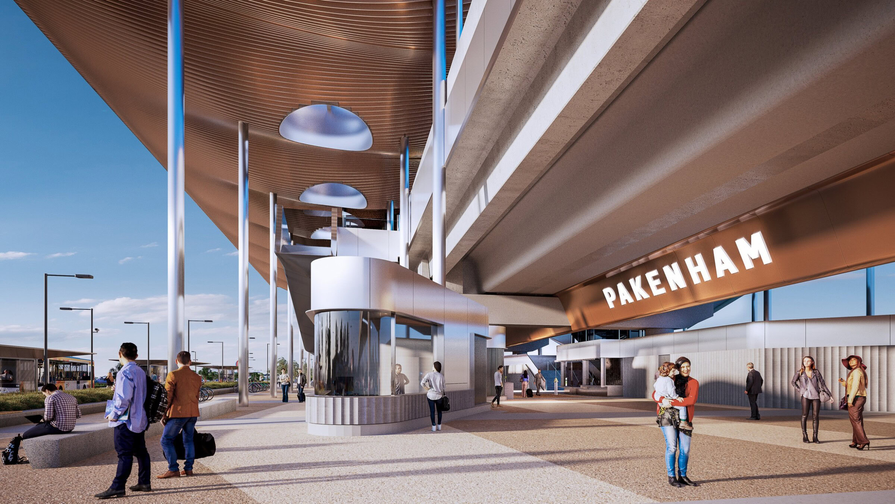
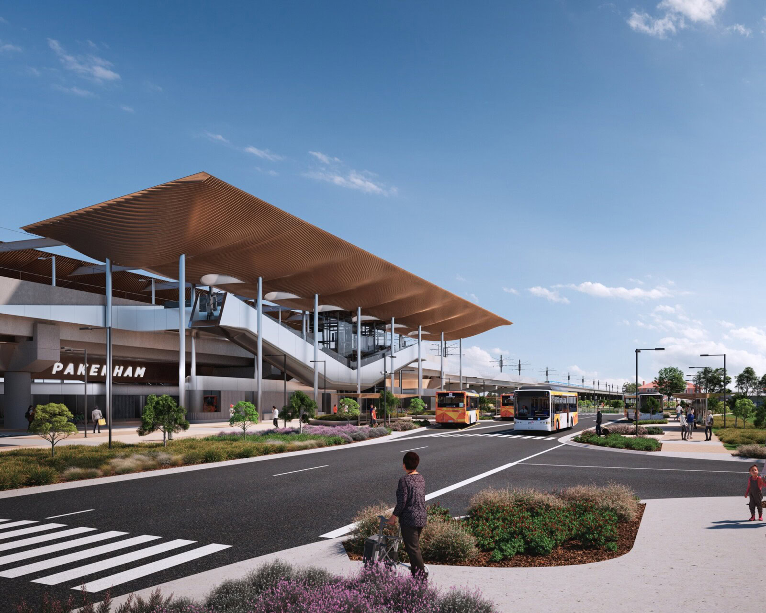
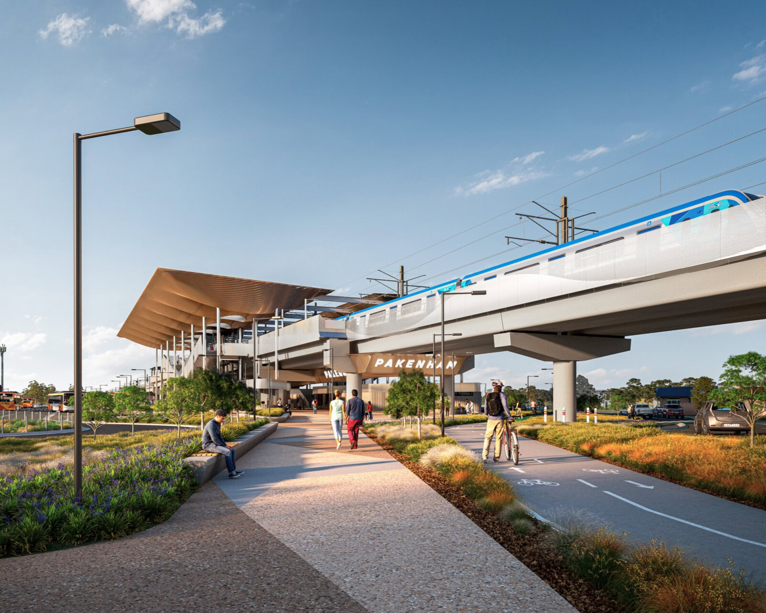
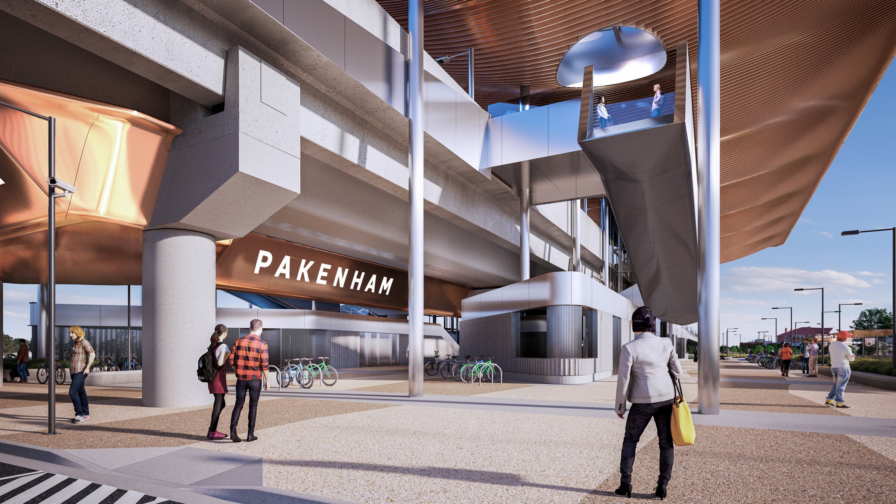
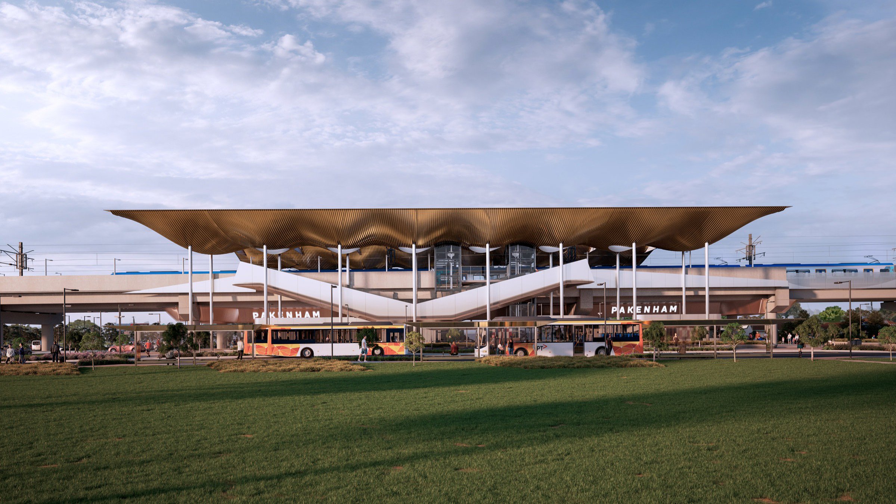
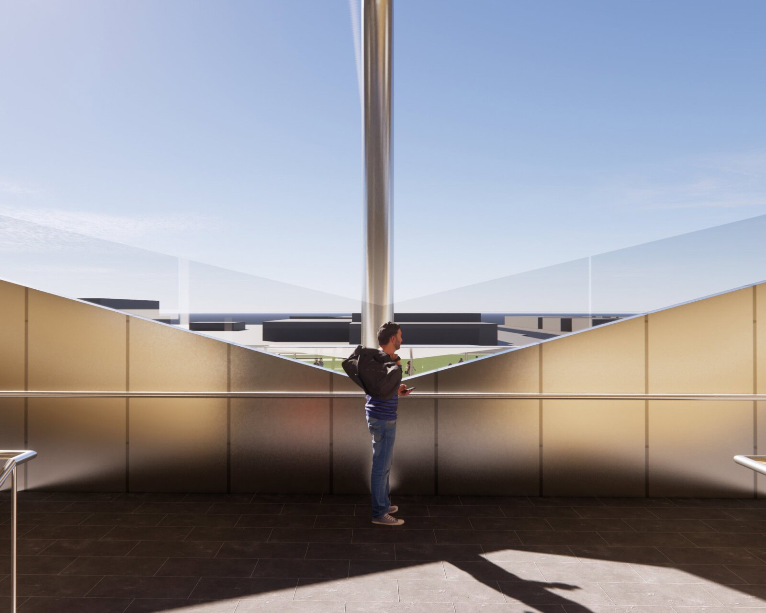
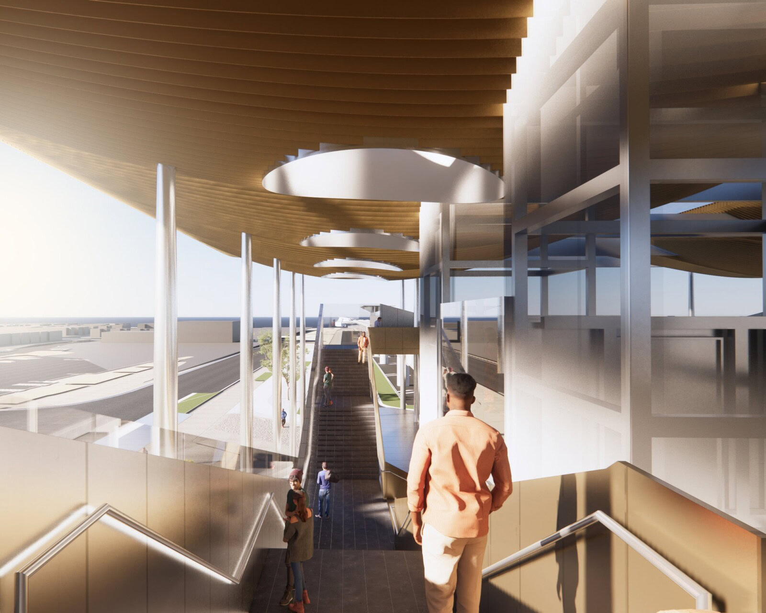
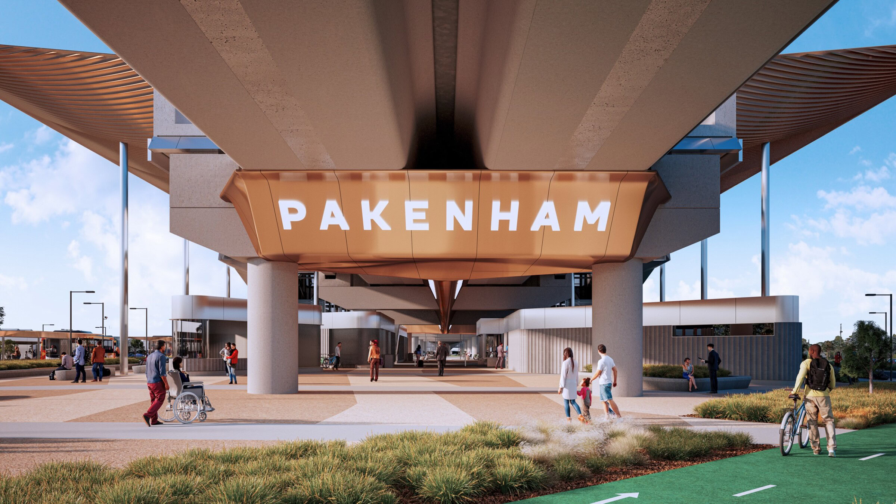
Process
Information
Set to be delivered in 2024 these new modern stations reflect the regional and metropolitan character of this surging growth area, in a spacious, light-filled design featuring striking bronze canopies.
Pakenham station challenges traditional station design and creates a new station typology, creating a unique landmark gateway. This is a transparent station where facades have been removed to provide a high degree of visibility in and out of the station. To realise this concept our team built on previous experience to maintain sufficient weather protection requirements while reducing the external cladding.
The upgraded Pakenham Station will be a significant multi-modal transport hub with new public realm and open space which connects into the main town centre of Pakenham.
In total, three level crossings will be removed with a premium station built at Pakenham and a new local station built at Pakenham East. The proposed works will rejuvenate the community through a well-defined identity and sense of place, creating a welcoming gateway to the Pakenham Activity Centre.
Pakenham Station is a unique typology amongst new elevated rail stations in Melbourne, because of its unusual location – surrounded by open space and because of its significant distance from neighbouring properties. This offered an opportunity to make the station much more transparent, as privacy concerns were significantly reduced.
The commuter experience is enhanced by the journey from the public realm to the elevated platforms, capturing a series of curated views, offering a scenic experience that was previously unavailable to the passengers. Ascending the stairs to the platform, views are now visible north and south, with views towards Gippsland or the city, essentially turning it into a viewing deck for Pakenham.
The design emphasis of the project are the floating roof and undulating soffit, making the building read more like a civic gateway than a suburban station. All of the other materials and elements beneath the soffit are deliberately more subdued to make the soffit stand out, reflecting the natural environment around it.
The gently undulating form of the soffit in bronze metallic tones are designed to reference the undulating golden hills of eastern Gippsland, as the station is intended to be the metropolitan gateway to Gippsland.
The architecture utilises double rows of columns to create a formal colonnade to the surrounding urban realm, establishing Pakenham Station as a civic structure, more in keeping with that of an airport gateway, as it is both the gateway from City to Gippsland, as well as from Pakenham to the new Melbourne Airport Rail.
Creating safer and more direct links for pedestrians, cyclists, drivers and public transport users, the contemporary station will rejuvenate Pakenham’s busy shopping precinct and town centre with the addition of a bus interchange, 450 car spaces, secure bike storage, and walking and cycling paths alongside the rail line.
Related articles
Genton unveils design for Pakenham and East Pakenham StationsBig Build Victoria features Pakenham Construction Progress
Australian Design Review, “Pakenham streamlines innovation with newly-opened station”
Revolutionary Digital Fabrication Technology Debuts in Rail Construction at Newly Opened Pakenham Station

