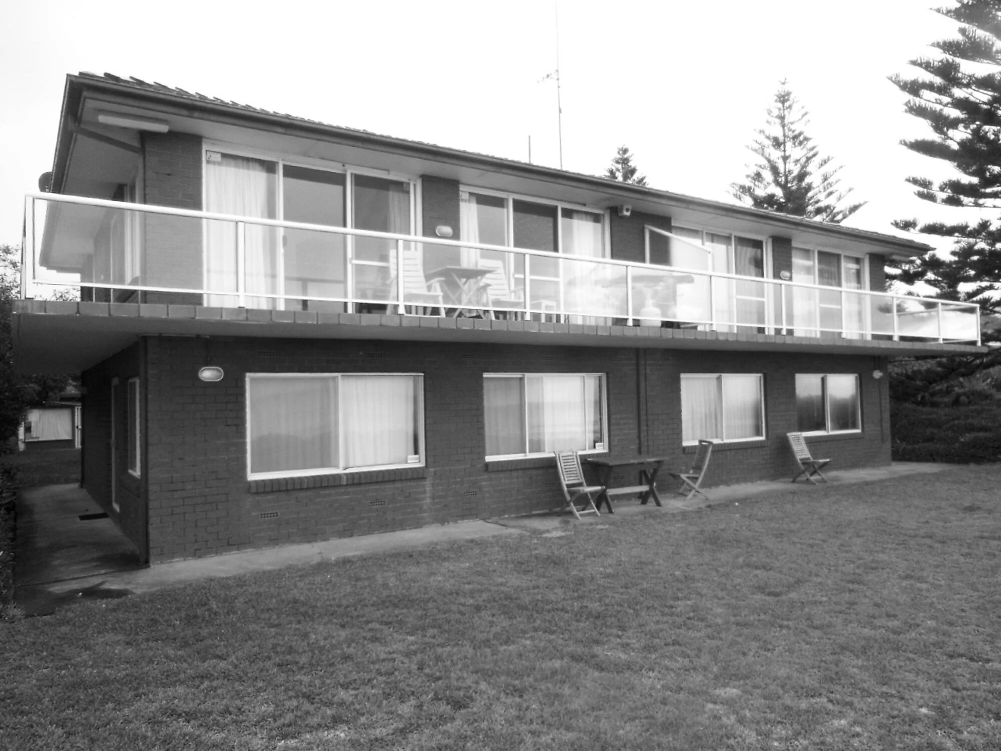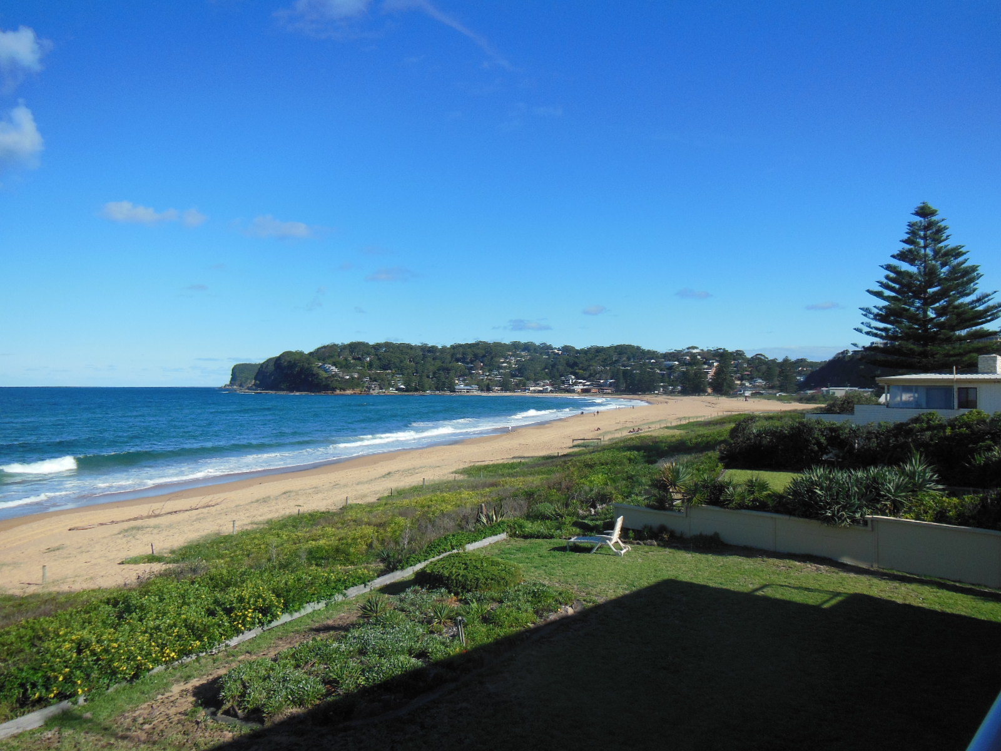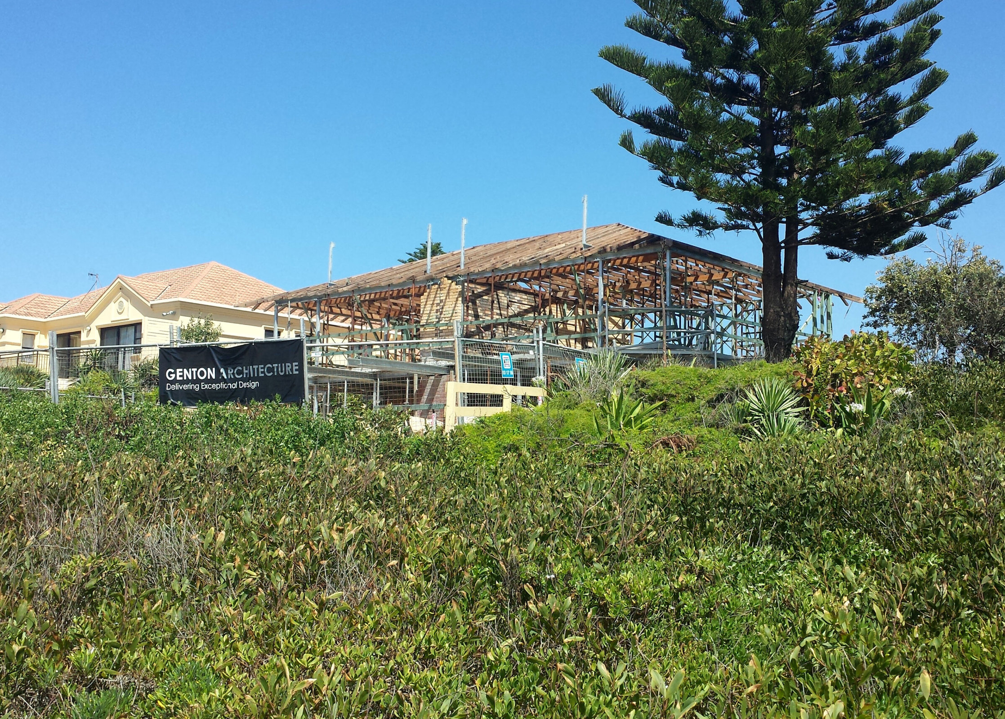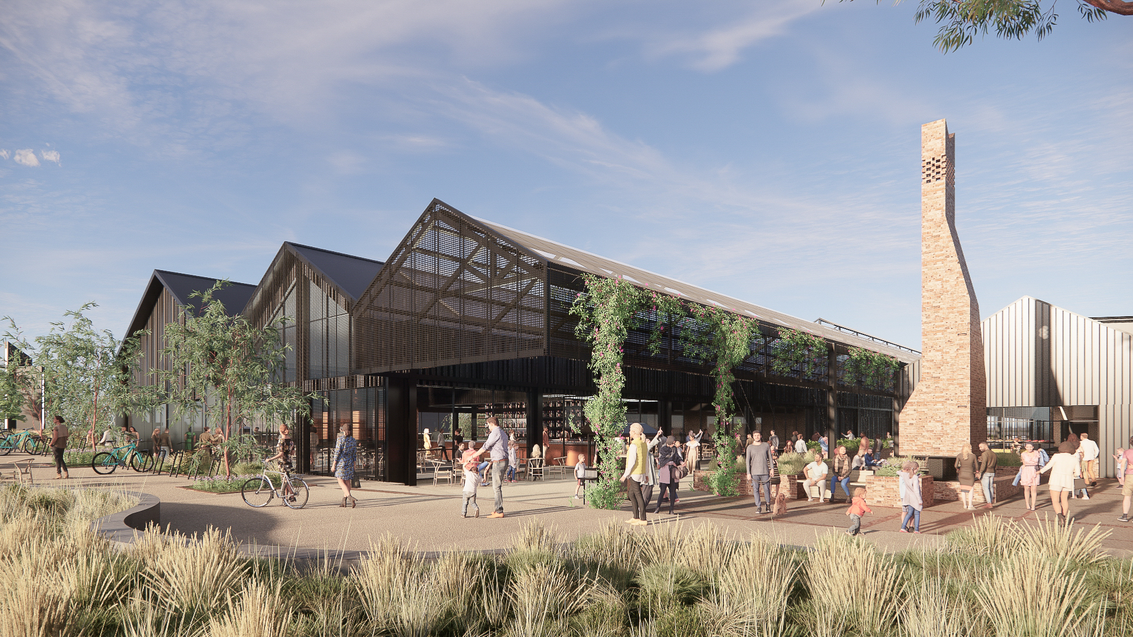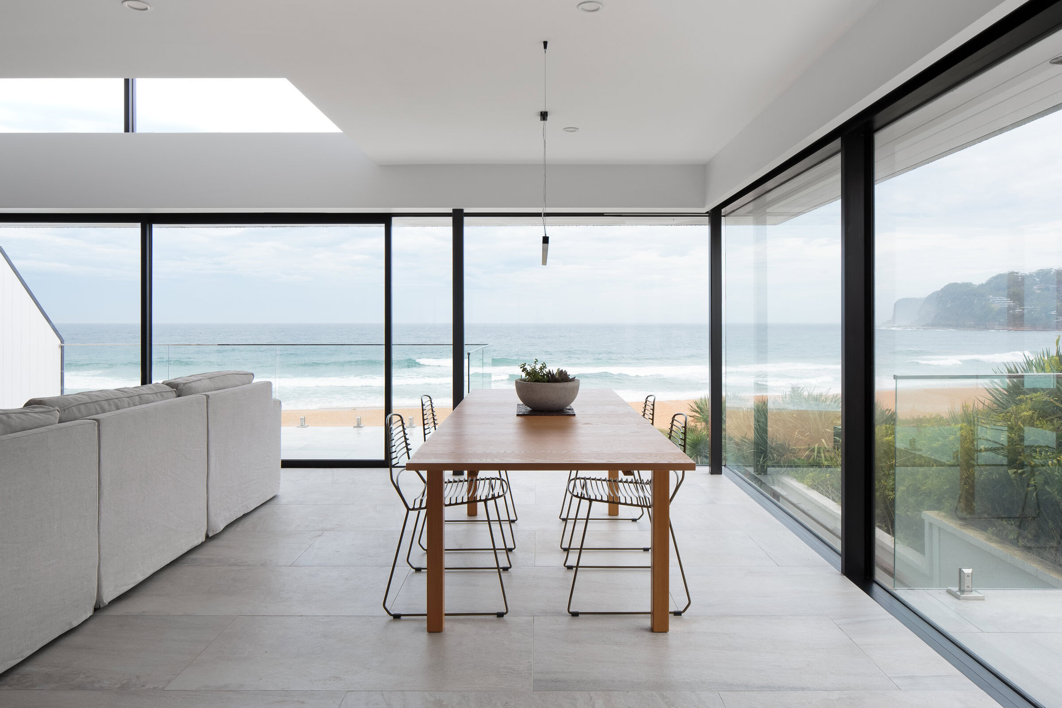
North Avoca
Located on the foreshore of the idyllic NSW Central Coast, the four North Avoca Beachside Residences are designed to capture ocean views, bringing the inside out.
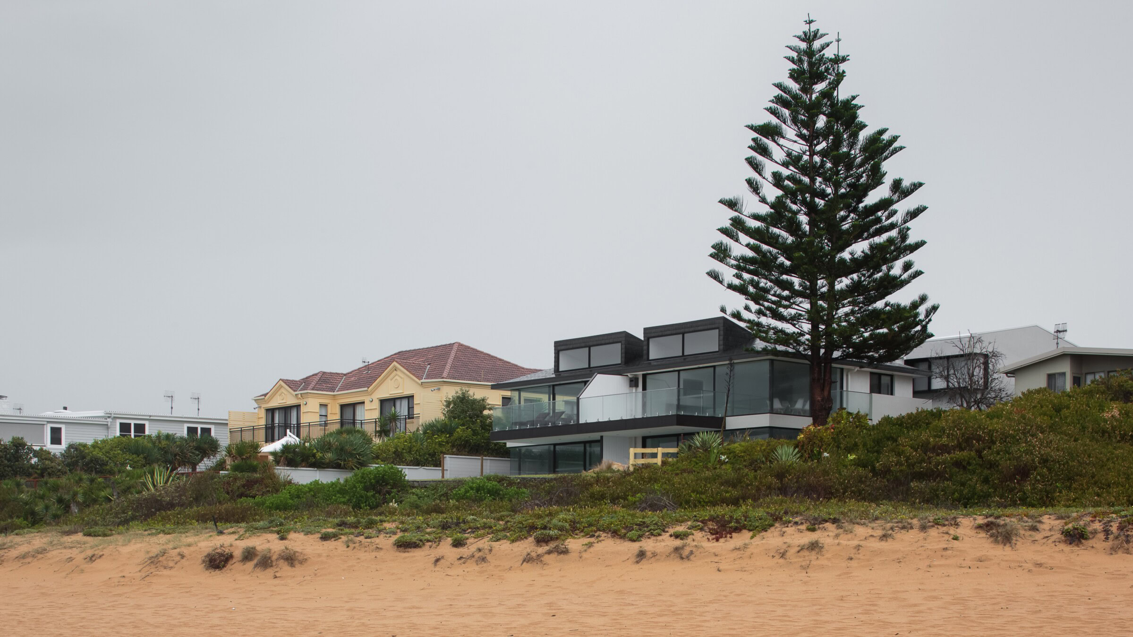
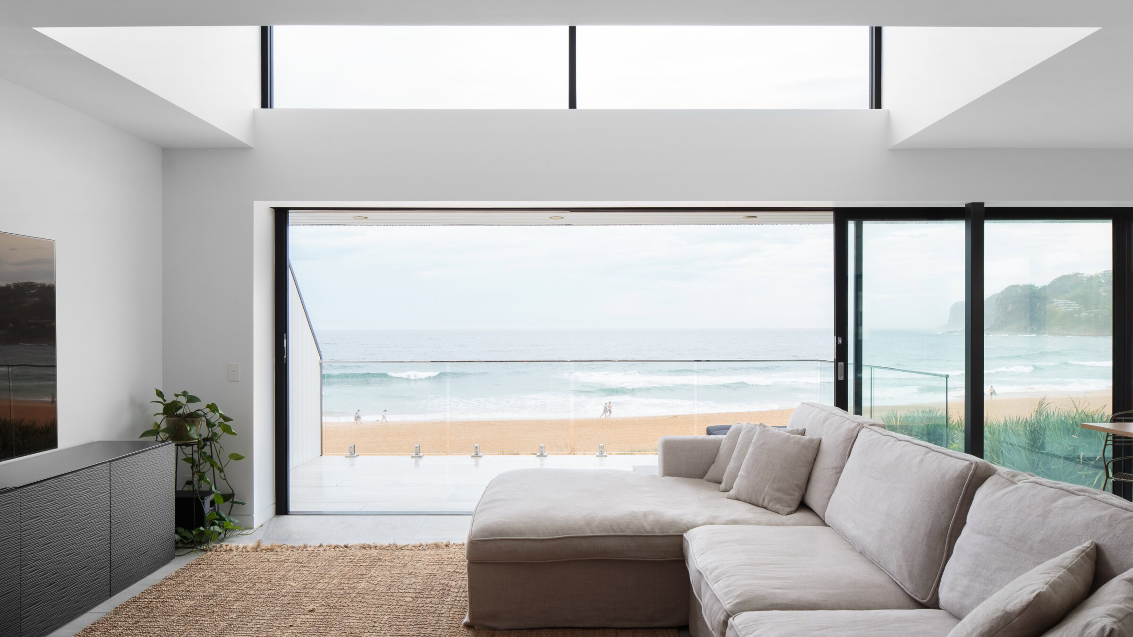
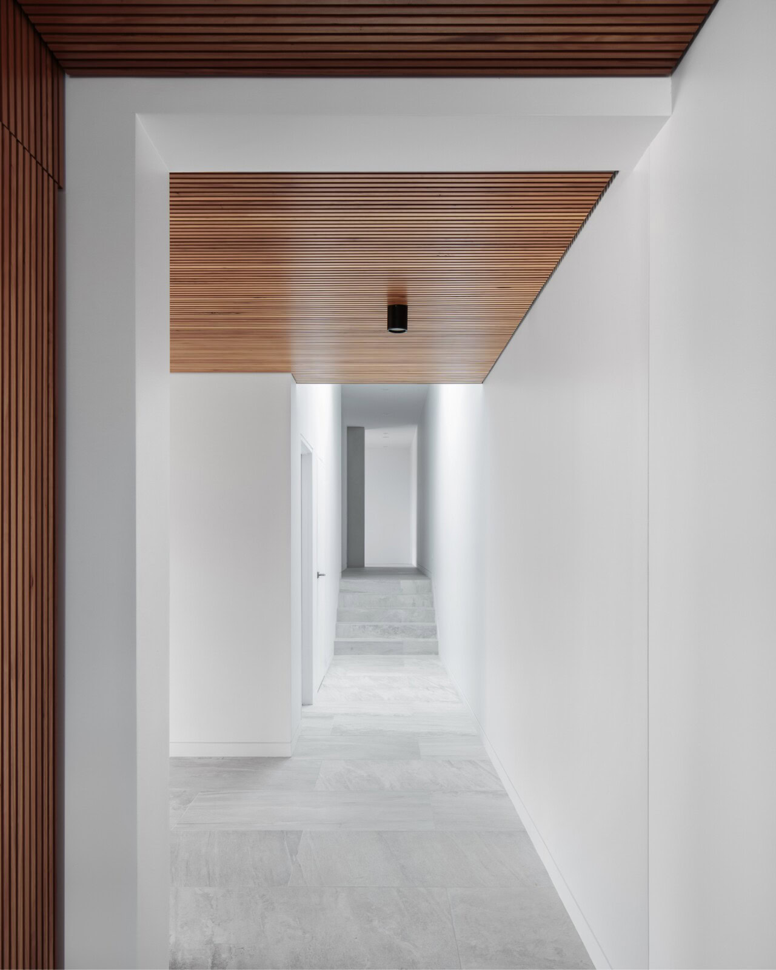


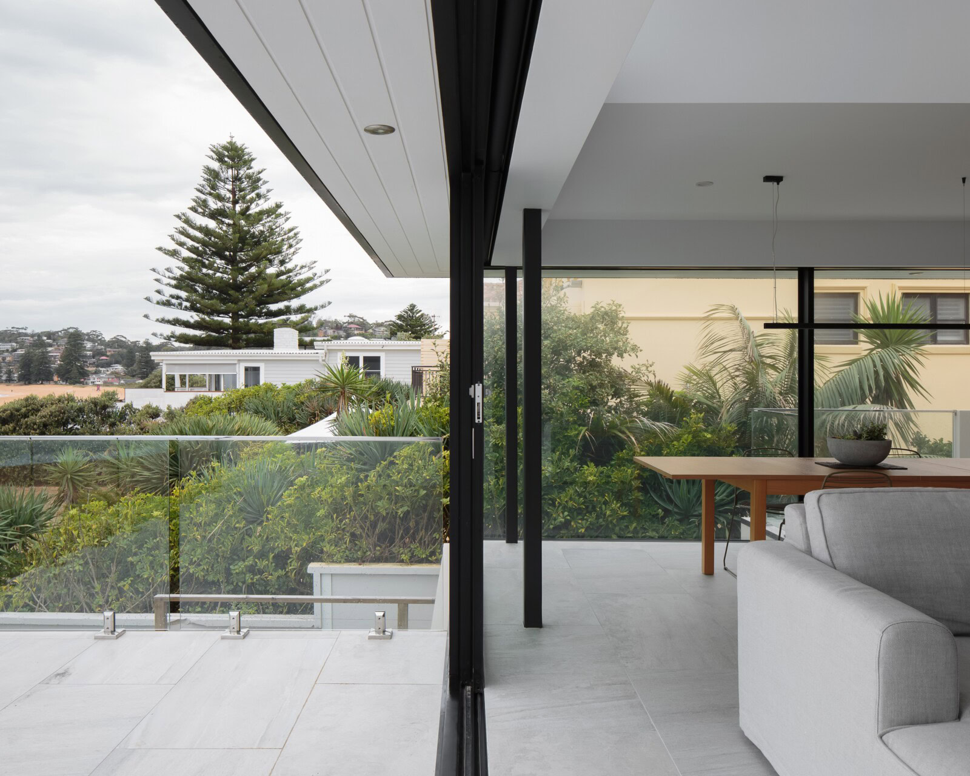
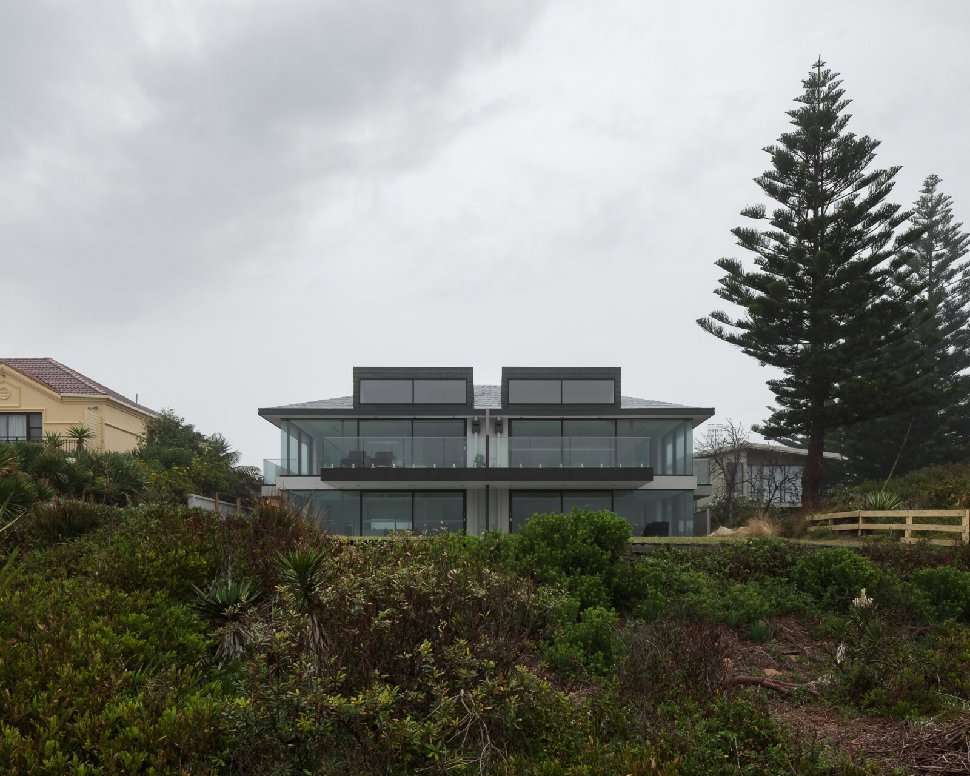
Process
Information
The North Avoca Beachside Residences are an award-winning multi-generational apartment alteration designed by Genton. Located on the foreshore at idyllic North Avoca in NSW, the project involved the transformation and extension of a 1970s block of four apartments.
The four beachside residences of between three to five bedrooms were designed to capture the ocean views, bringing the inside out while maintaining the residences privacy. Each of the four distinct apartments are intertwined throughout three pavilions, with sectional articulation in floor-level, light admission and clever planning to provide privacy social interaction in the shared, communal external spaces and borrowing open space from its natural setting.
The original building was completely renovated and upgraded to become the eastern pavilion of the new design. The beach-facing facade enjoys 180 degree ocean views as a result of floor to ceiling glazing and large cantilevered balconies provide exclusive outdoor amenity without impacting the foreshore exclusion zone.
Working collaboratively with the Local Council and specialist consultants, we were able to maintain the dynamic nature of the existing foreshore while meeting our clients brief and expectations.
Genton worked within the Councils Coastal Management Plan to anticipate future sea level rise and detailed the building accordingly to allow for safe erosion of independent elements.
