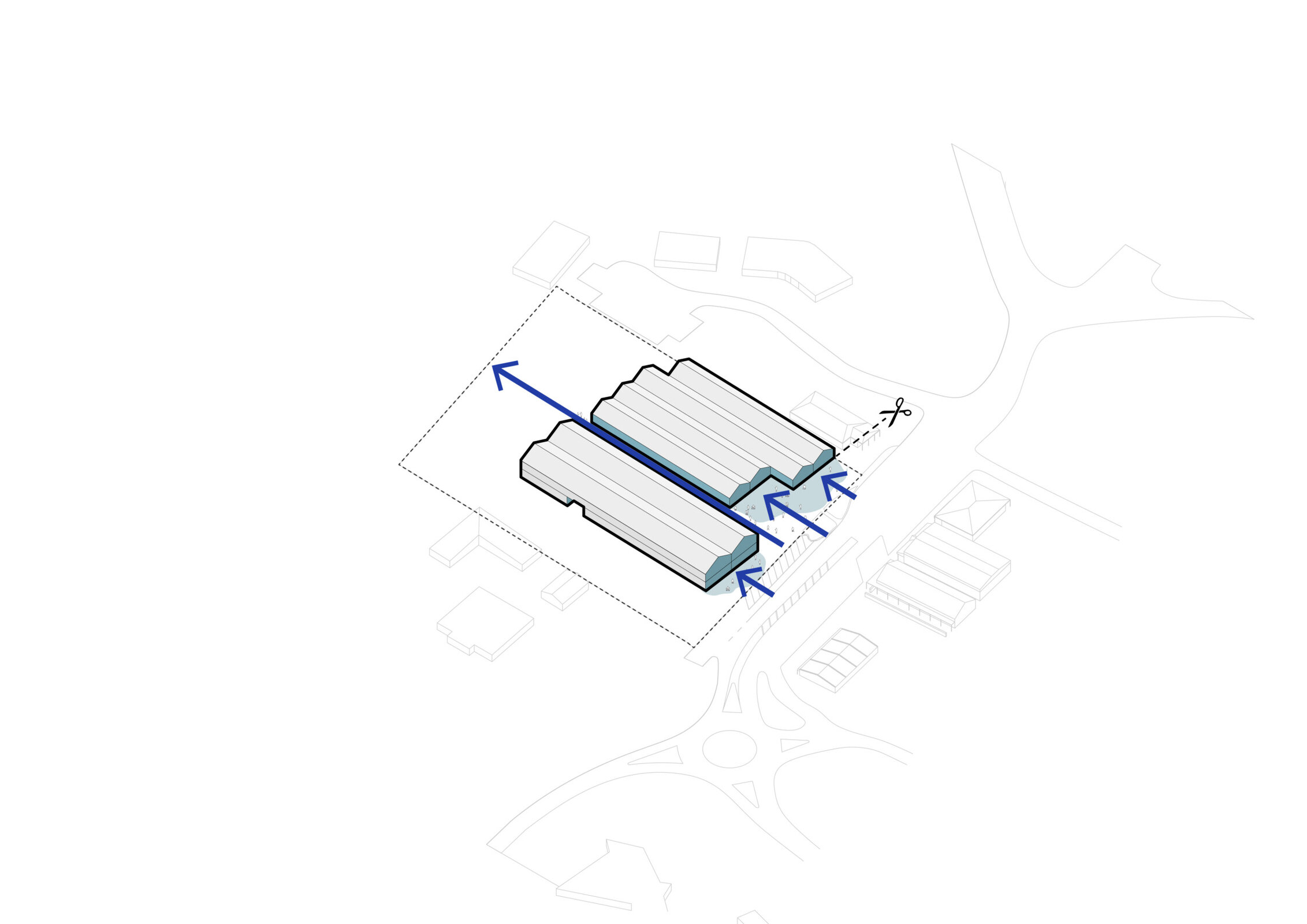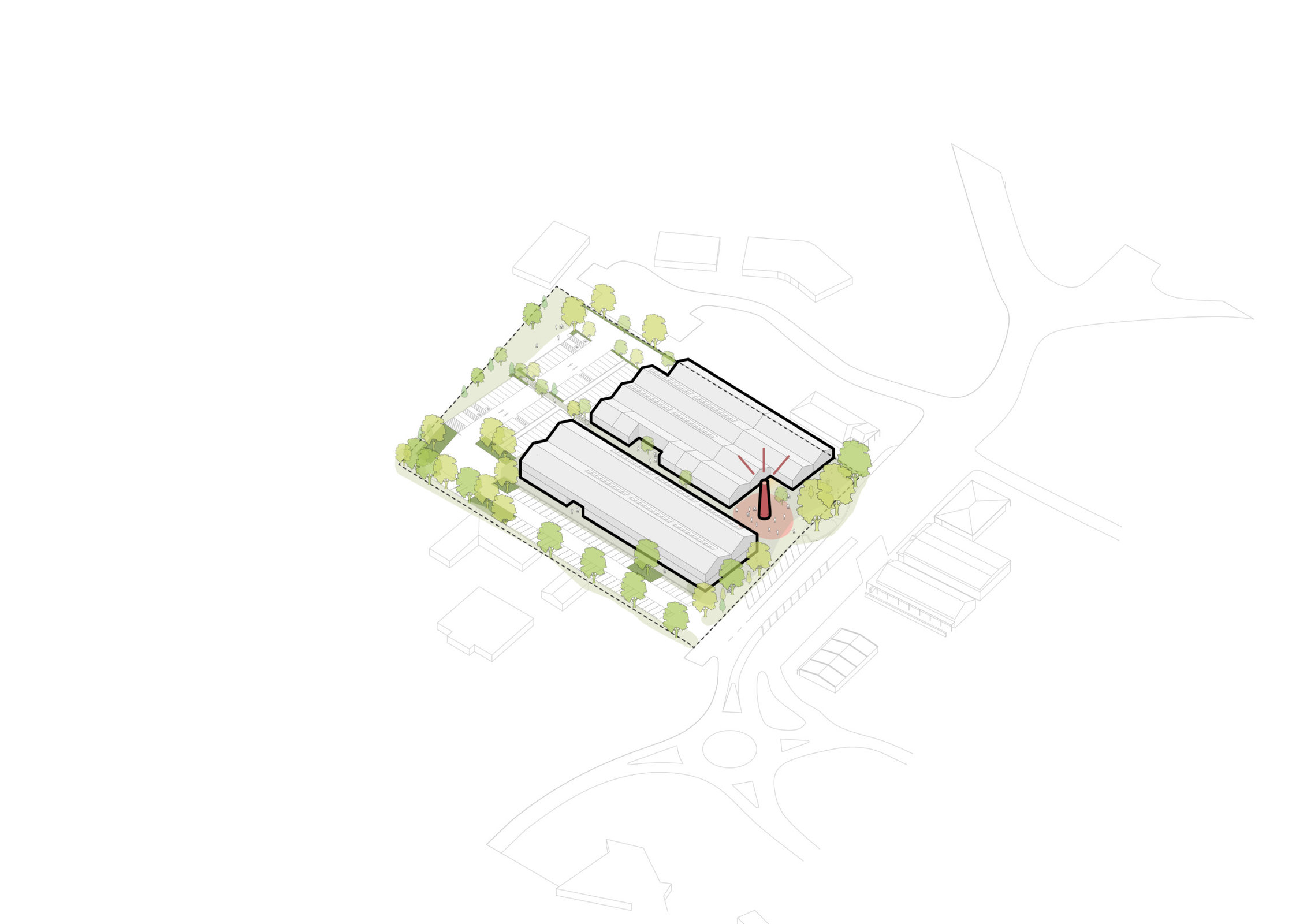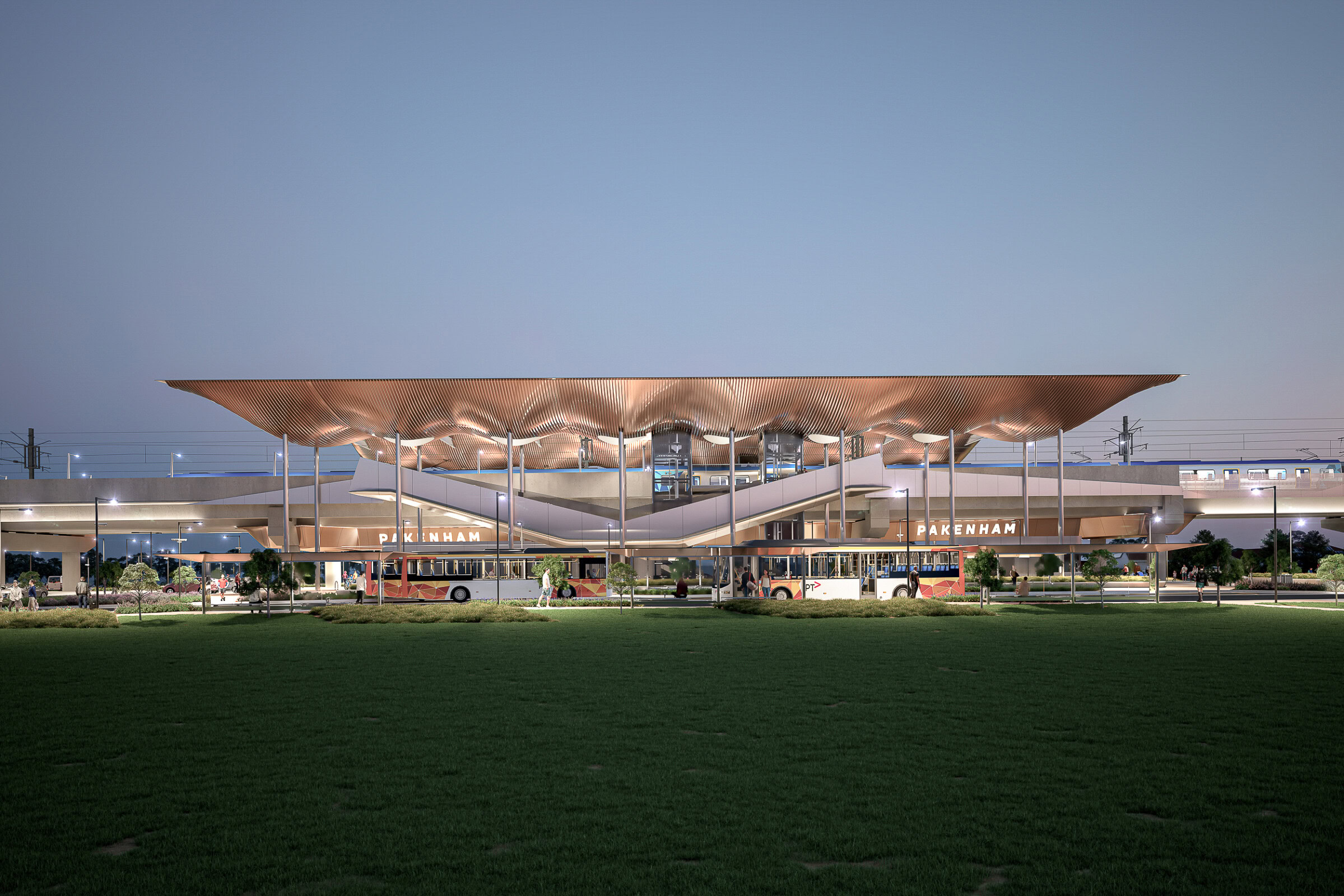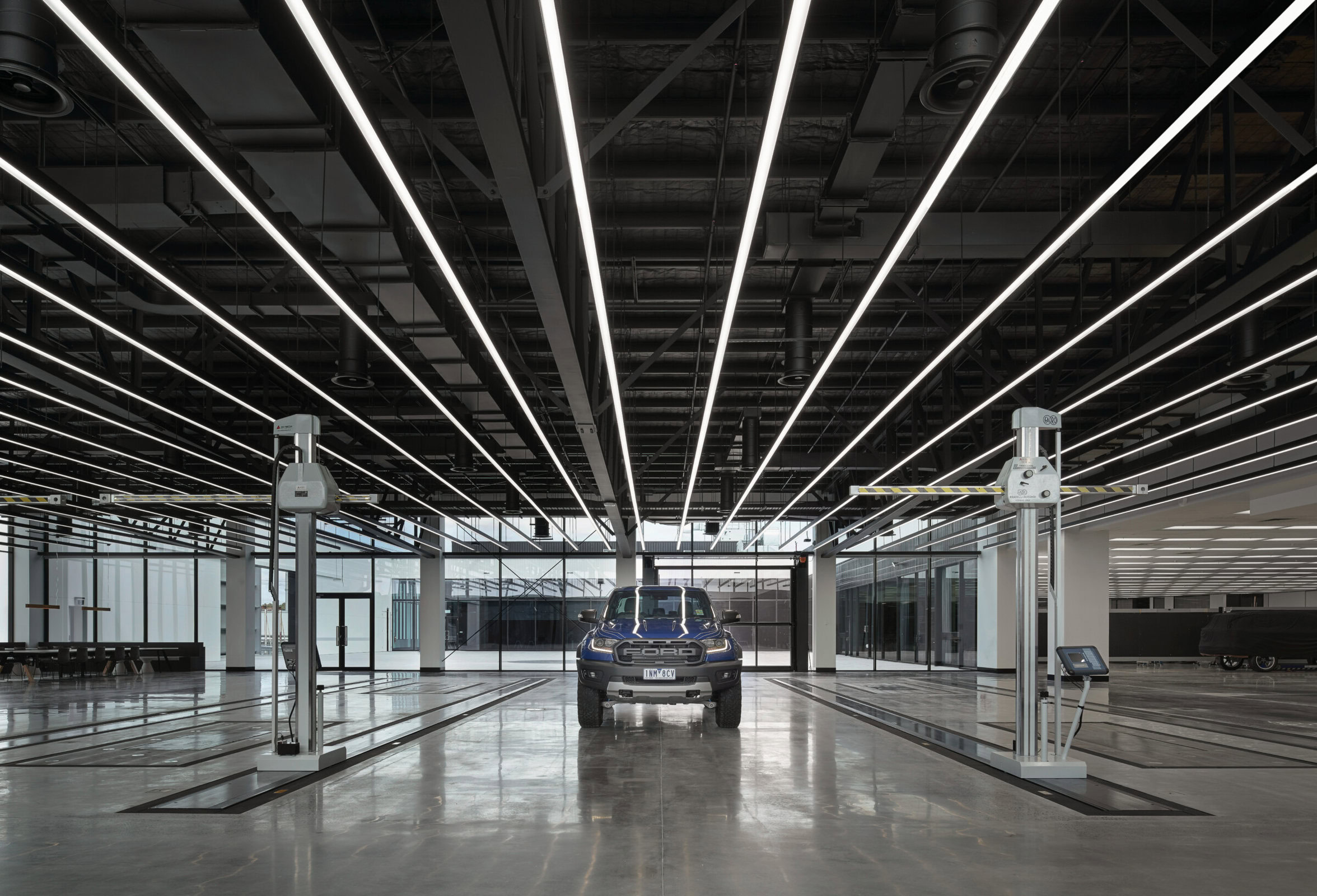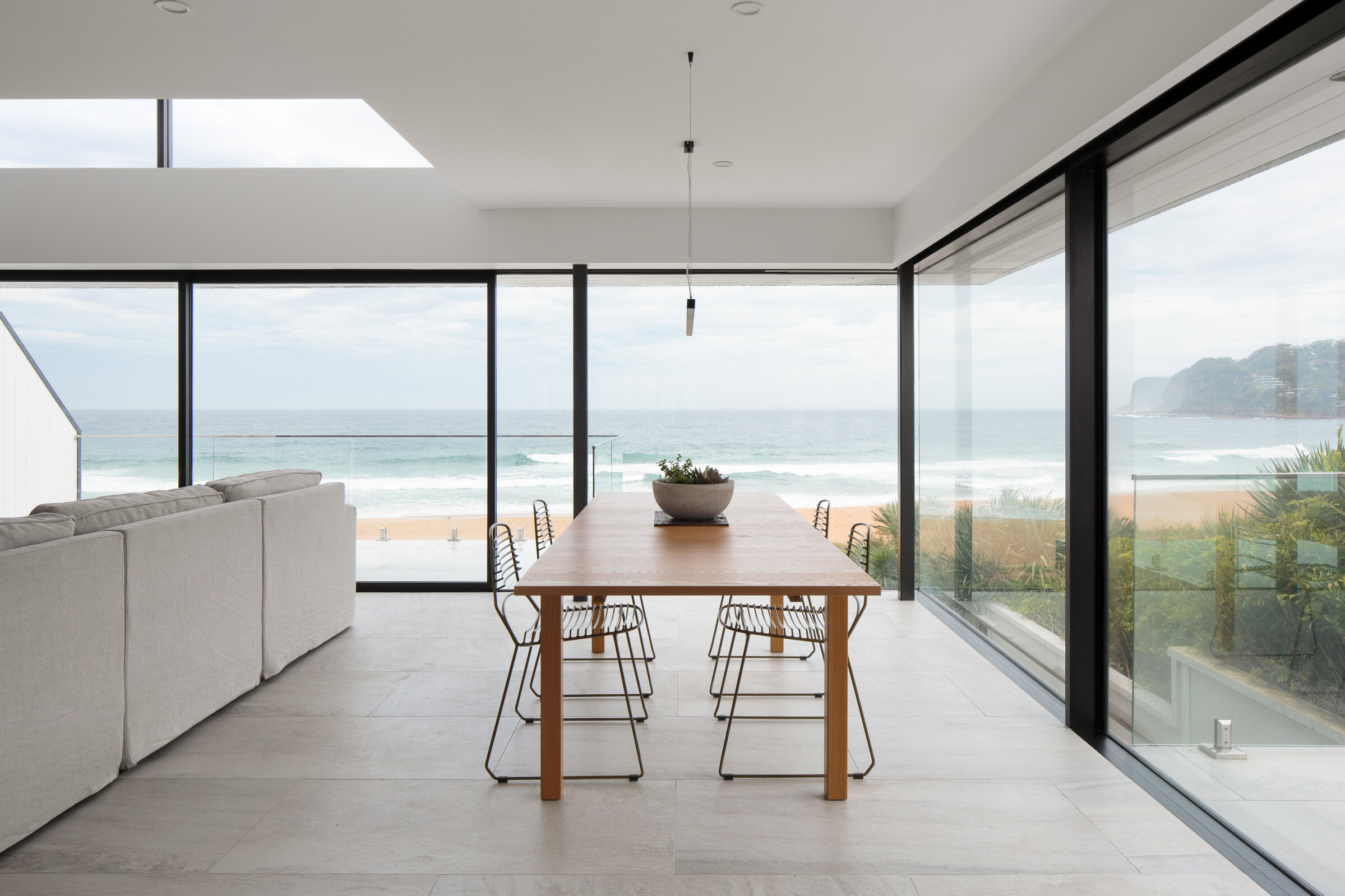Kinglake Village
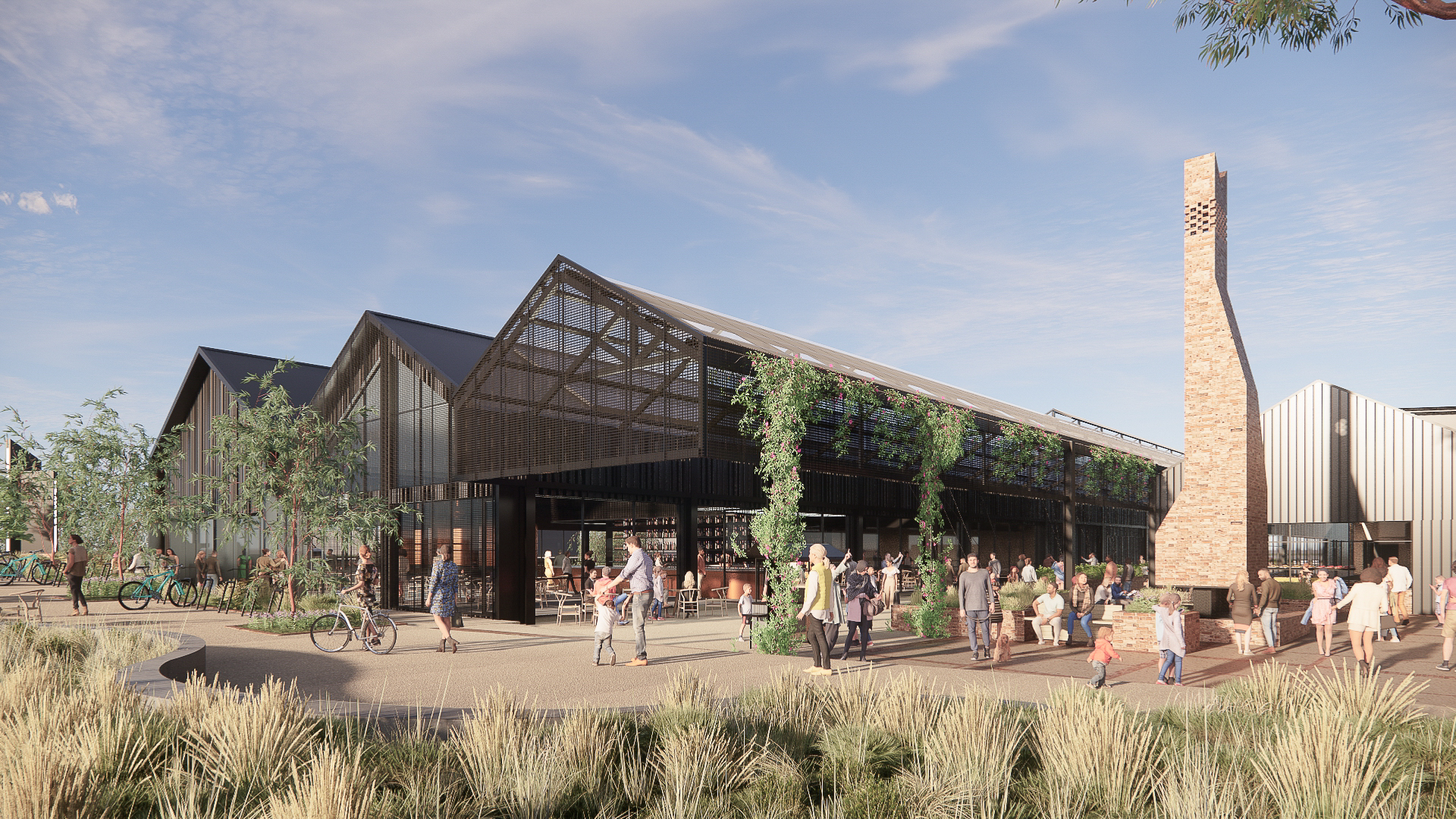
Destined to become a vibrant regional hub, Kinglake Village brings together a mix of retail, hospitality and commercial spaces for the Kinglake community.
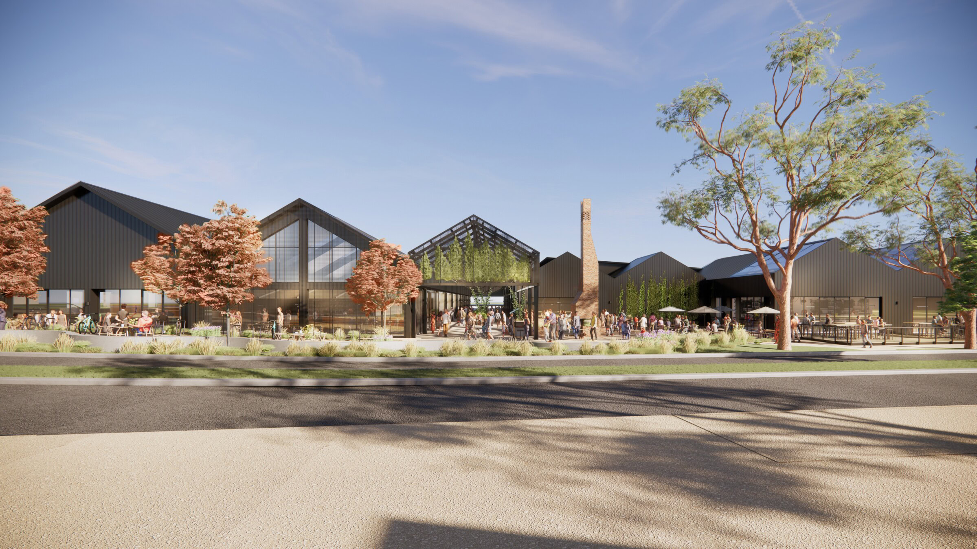
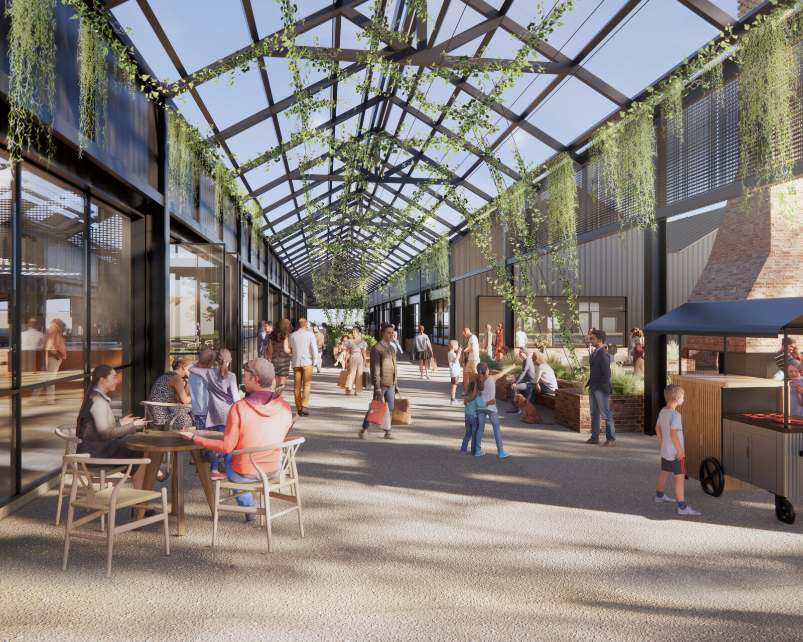
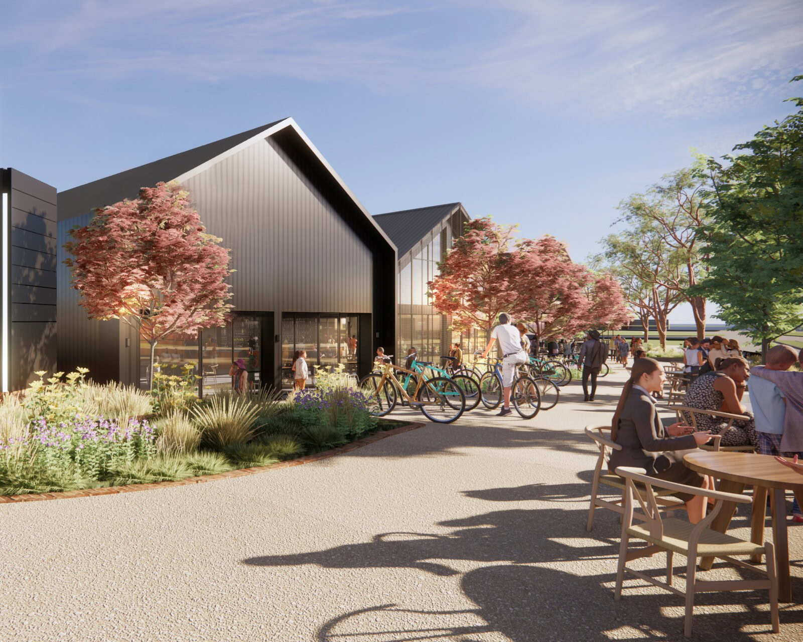

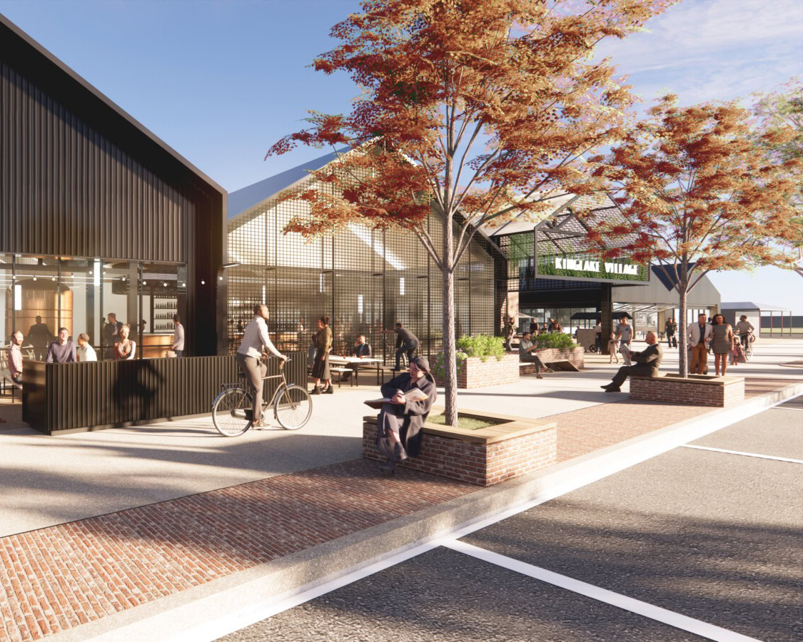
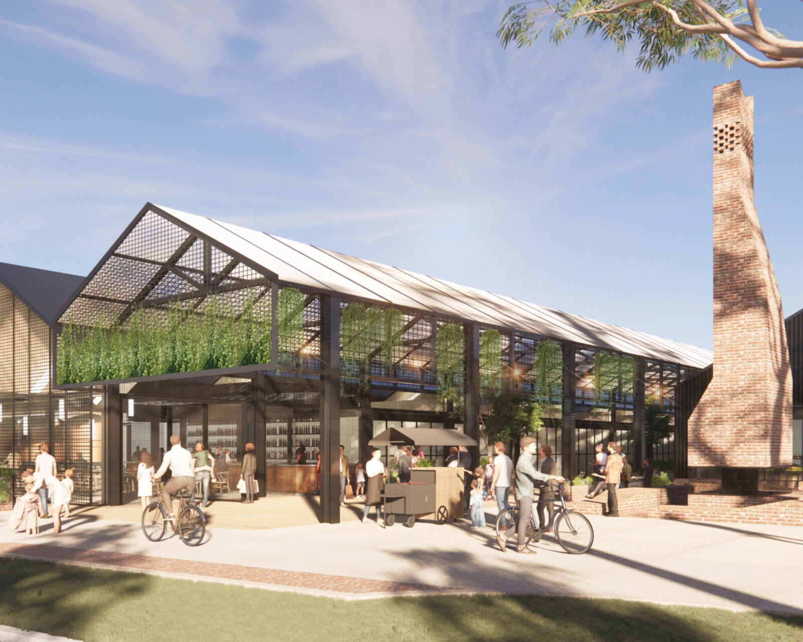
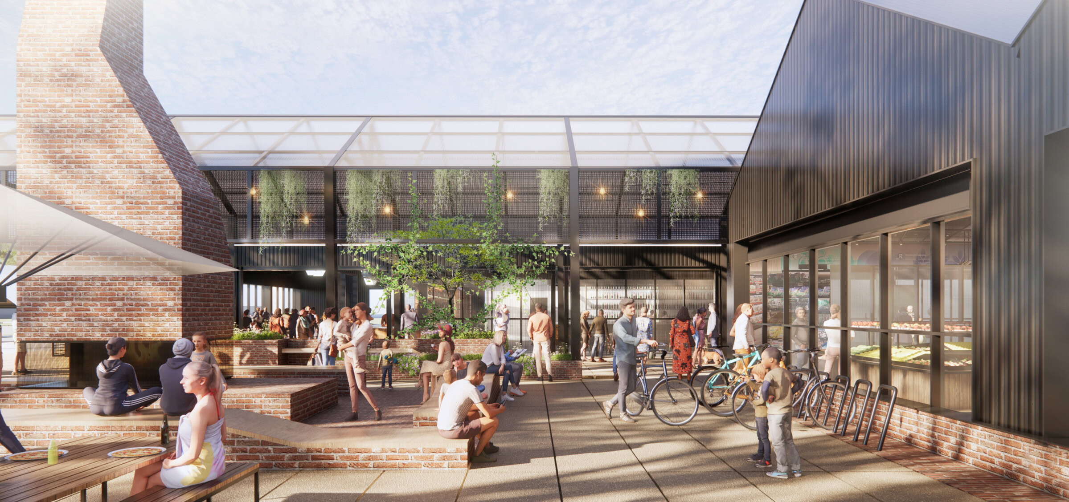
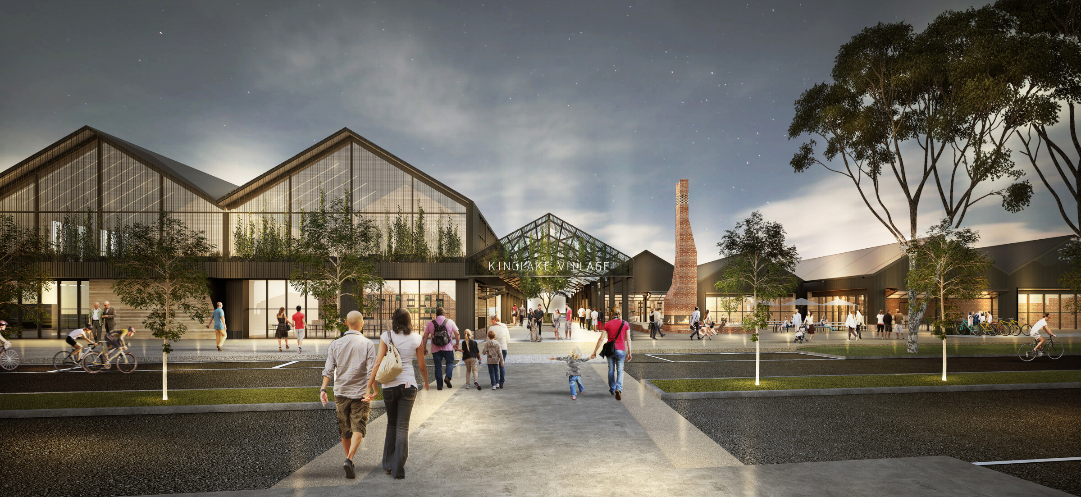
Process
Information
A Catalyst For Kinglake’s Next Chapter
Kinglake is a resilient community that continues to build on its long history. Its scenic beauty and local microclimate largely created by the altitude defines a different way of life right on the fringe of Melbourne. The Council and community have recognised the opportunity to enhance the awareness of Kinglake as a destination for day trippers looking to experience the change of pace offered by rural activities and the wilderness. They have also recognised the need to continuing building the services available to residents within the local community. Council has planned for new public domain and landscape improvements to the main street. Genton, working with Roscorp, has actively coordinated with these efforts to enhance this initiative, providing a forecourt to Kinglake Village that is also at the geographic heart of the retail centre. The community focused design of the forecourt will include outdoor seating for hospitality venues and bike parking within the landscape. This is envisaged as a gathering place for locals and day trippers, particularly cyclists who frequent the area known for its scenery, mountain trails and road cycling.
Kinglake Village is a carefully designed community hub, bringing together a mix of retail, hospitality and commercial spaces, into one new precinct to provide a new focal point for the Kinglake community. A co-working space as well as Atelier Studios support local entrepreneurs by providing modern connected workplaces to this rural setting further supporting the local economy in a sustainable way. The proposal addresses all interfaces by allowing people, cars and bikes to circulate around and through the space under the protection of the barn roofs to explore the boutiques, galleries, hospitality and conveniences in one iconic community location. Architecturally, Genton’s built form design is a celebration of the vernacular drawing upon the town’s local history. The structure reflecting the form of local barns to create a unique series of buildings, that are both individual in their appearance yet uniform in their function. The choice of materiality is a modern take on the existing palette evident in the local area and has been selected to further unify and harmonise the structure.


