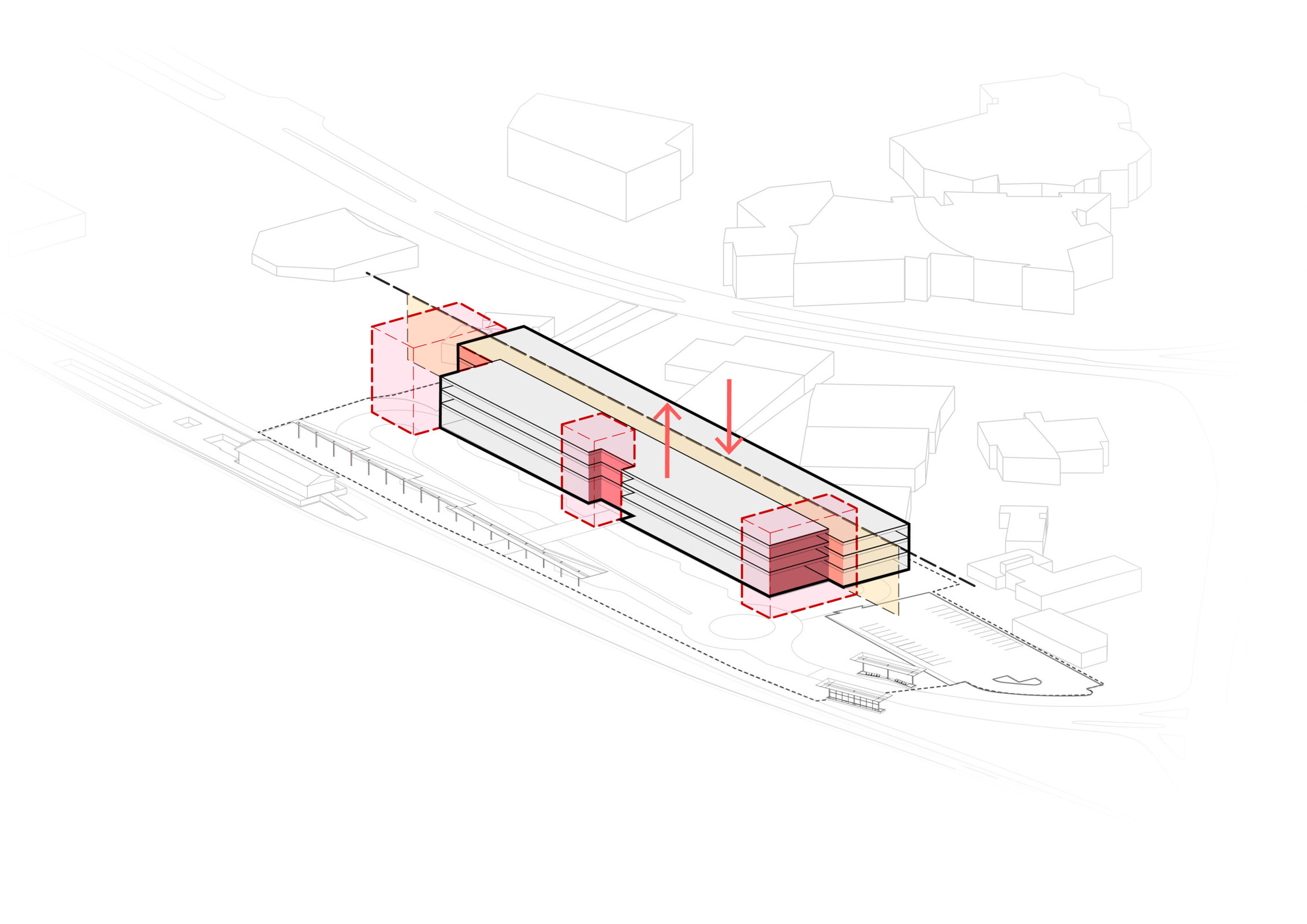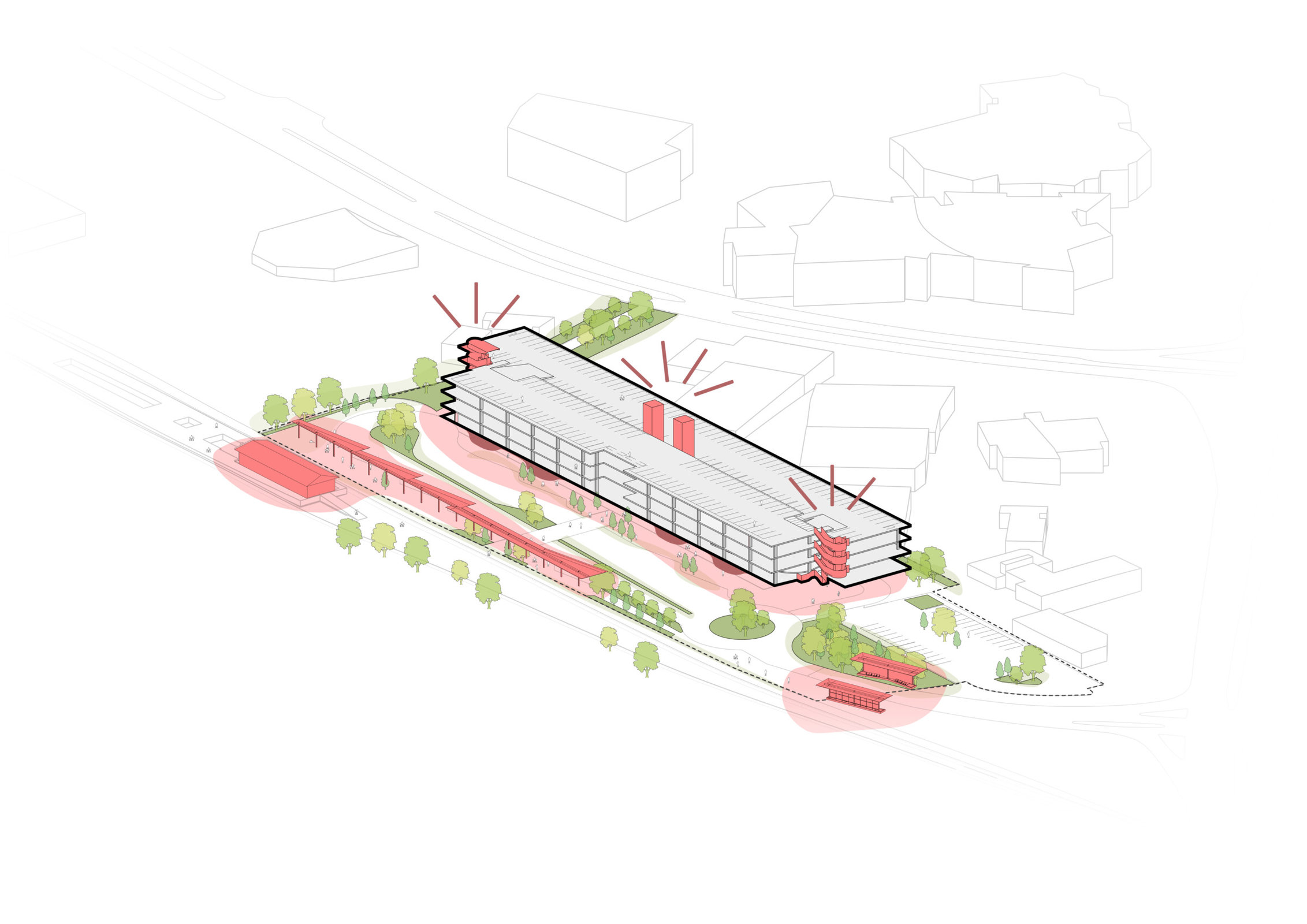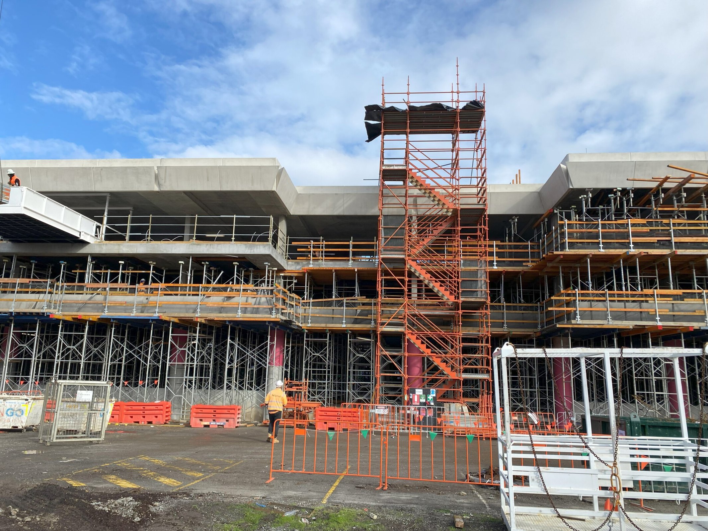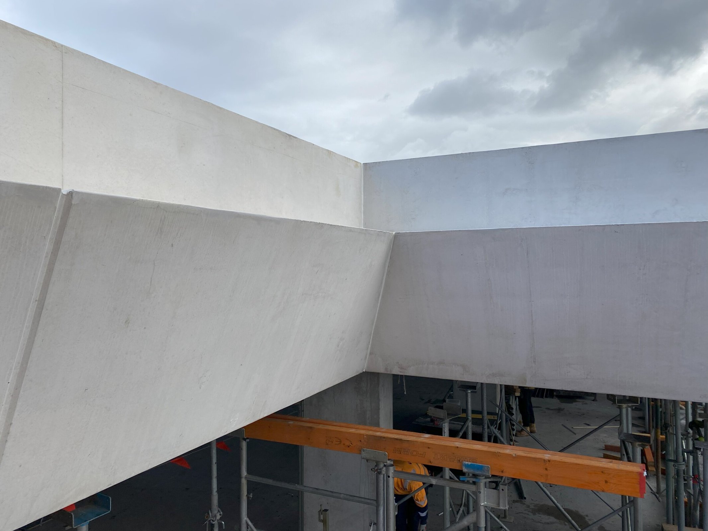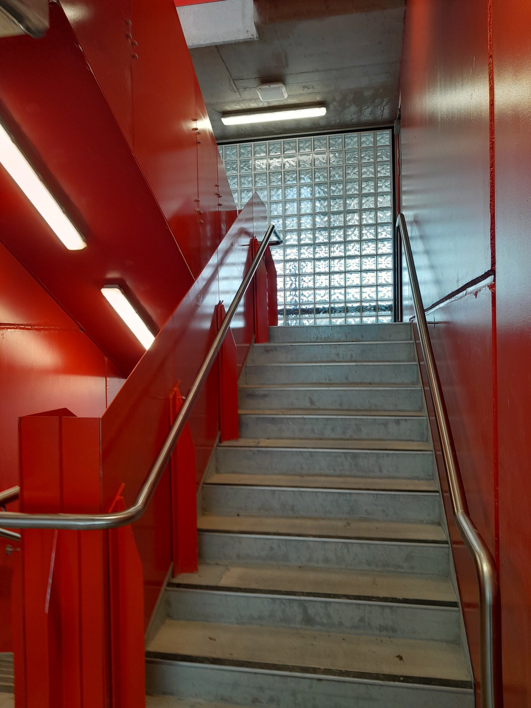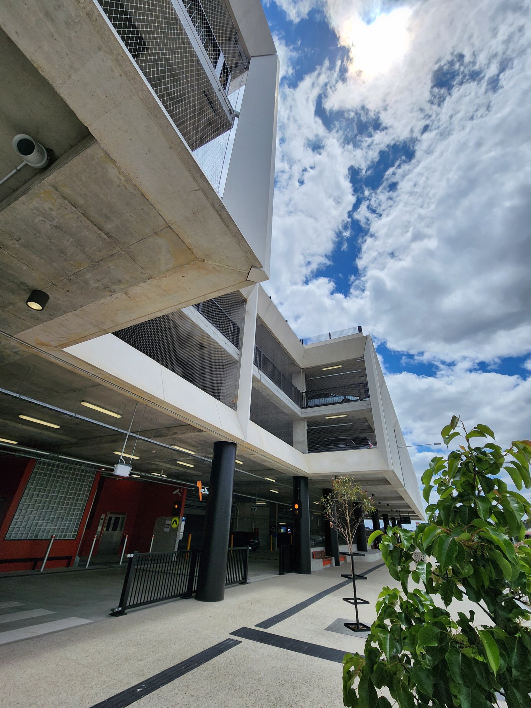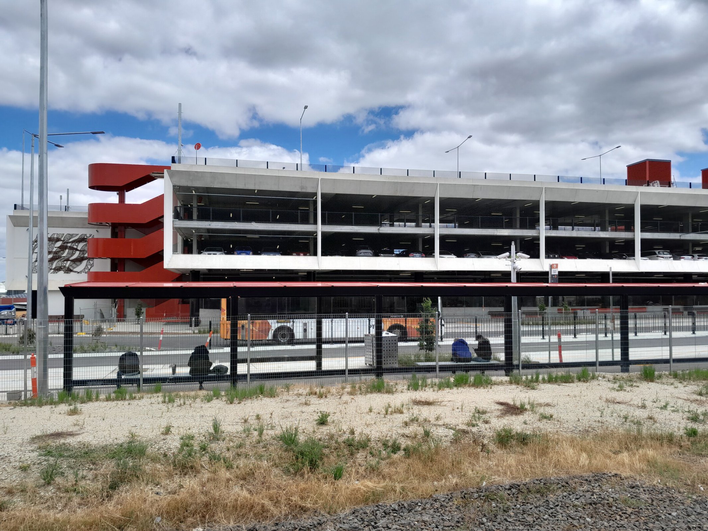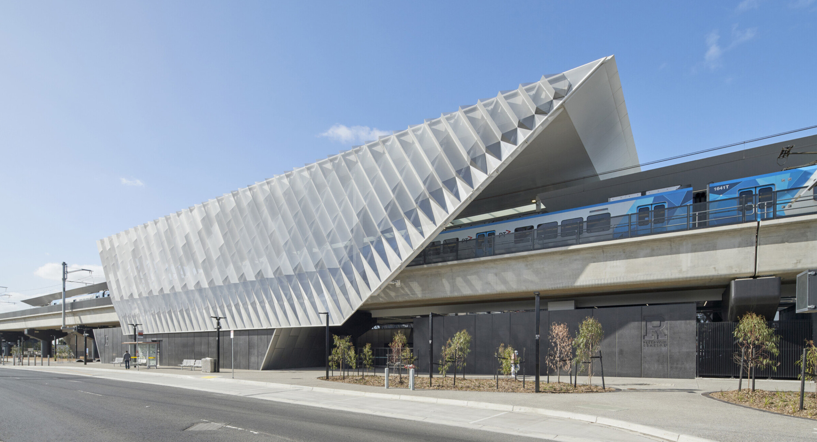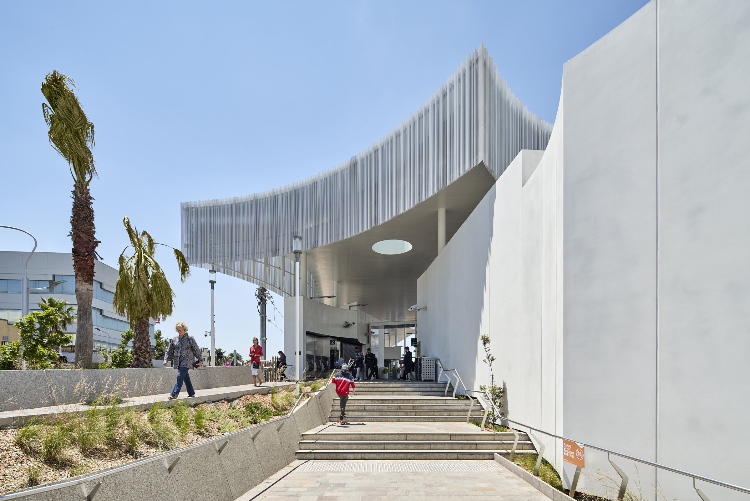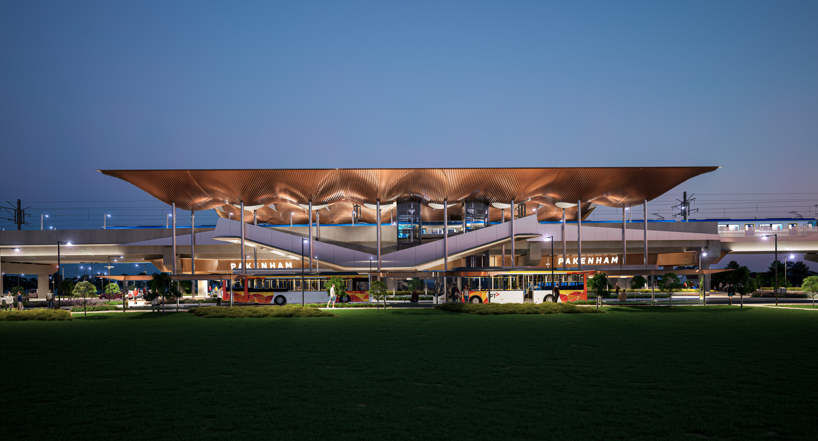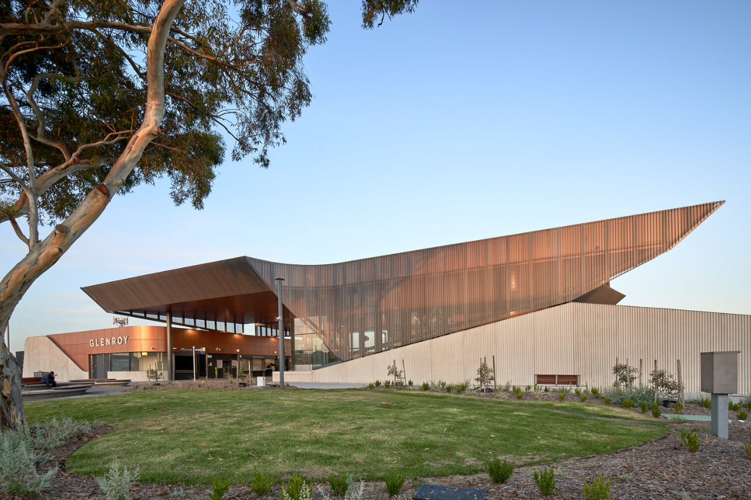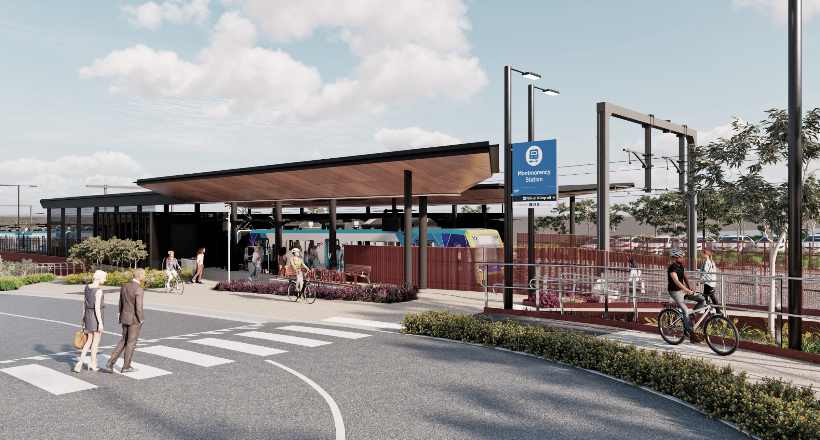Berwick Carpark
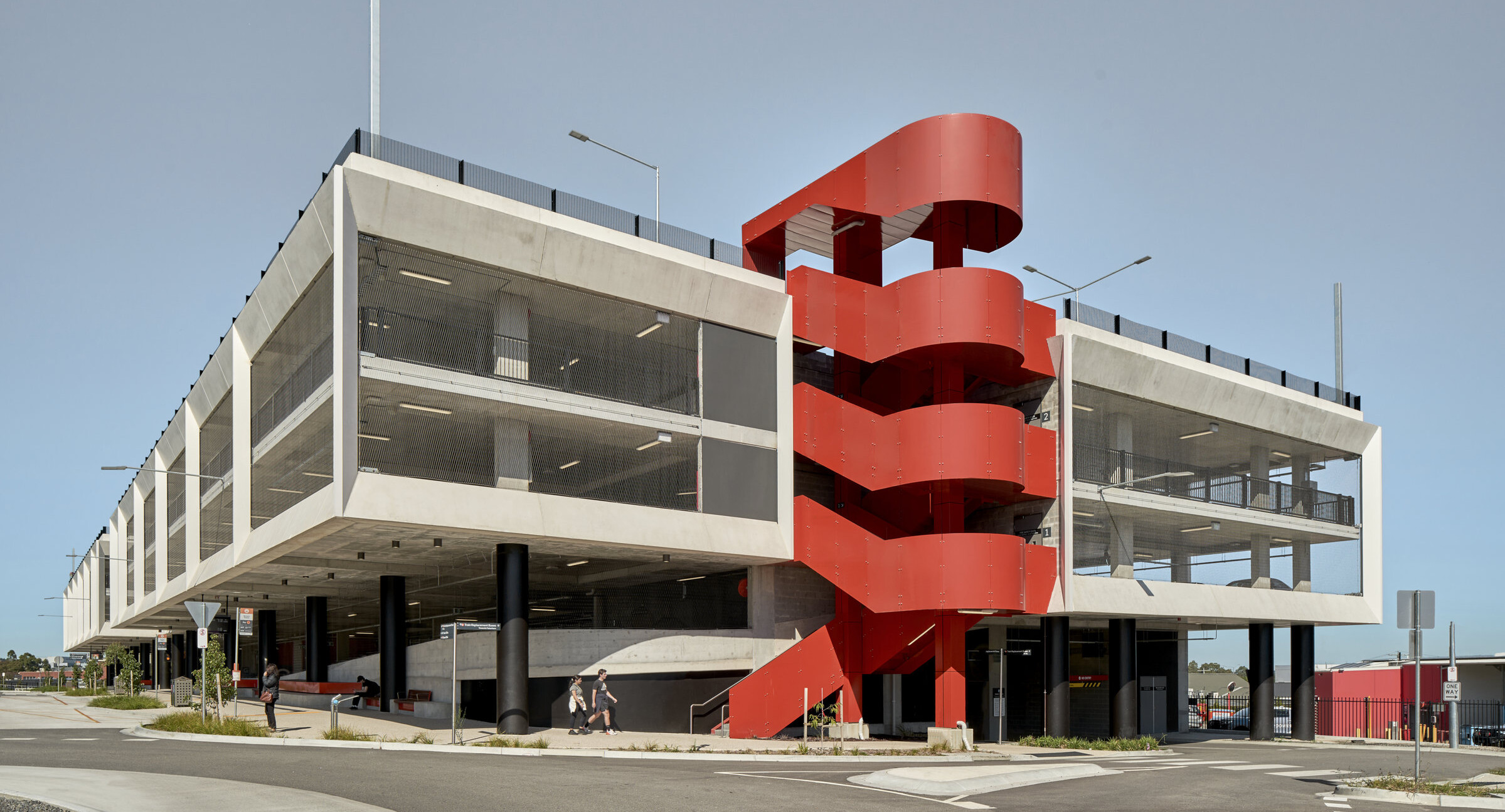
Striking red, ribbon-like staircases intuitively guide occupants into Berwick car park, innovatively designed with a focus on safety, transparency, fresh air and sunlight.

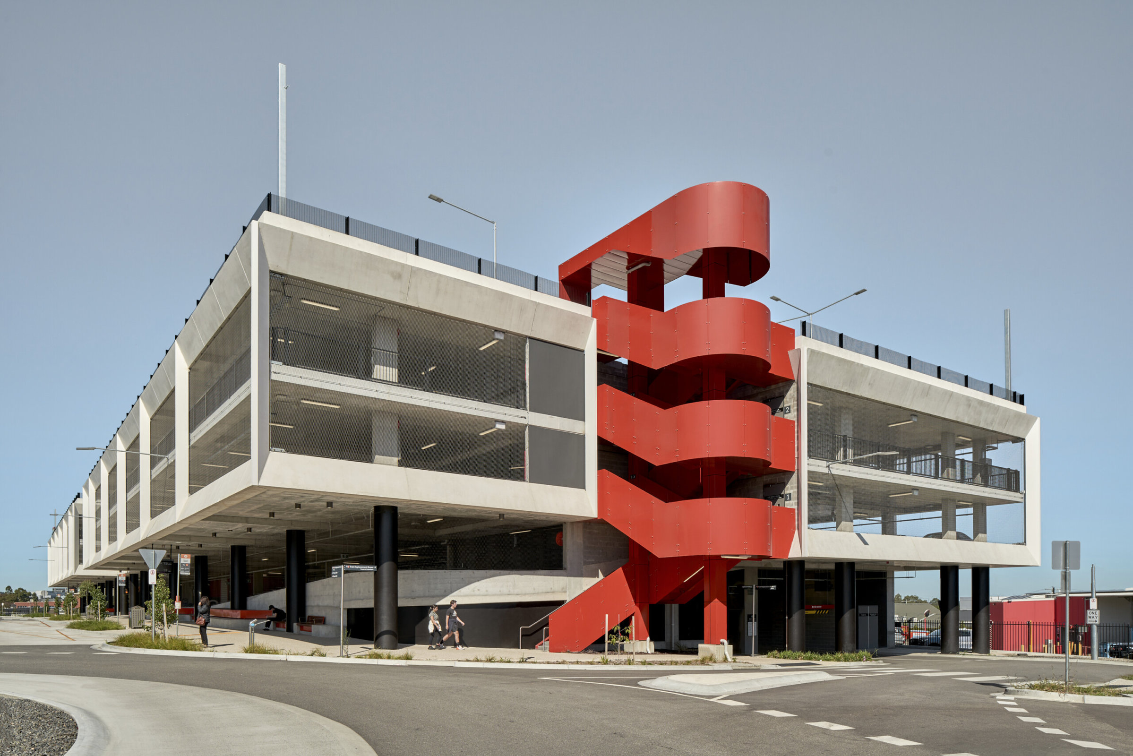



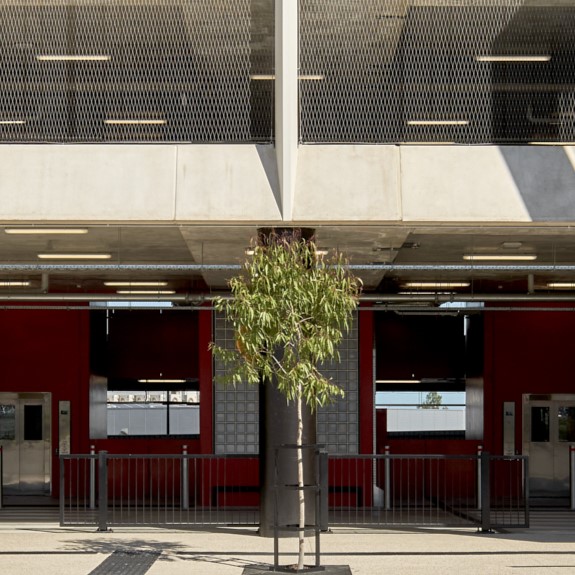
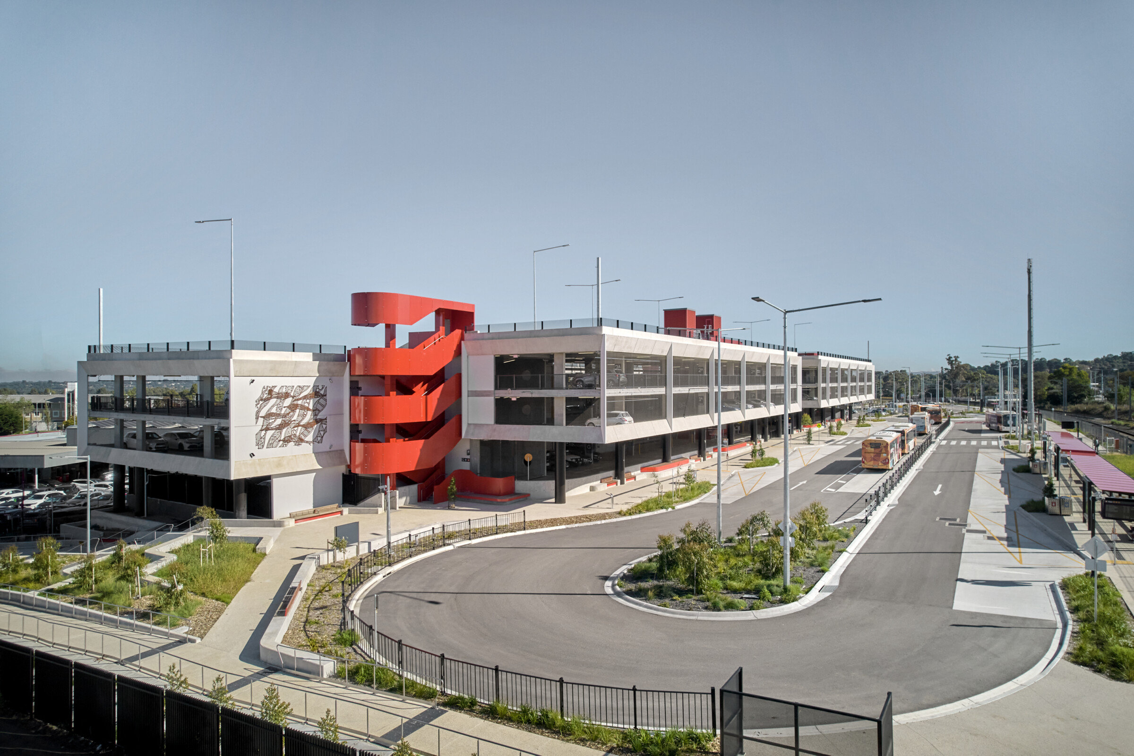
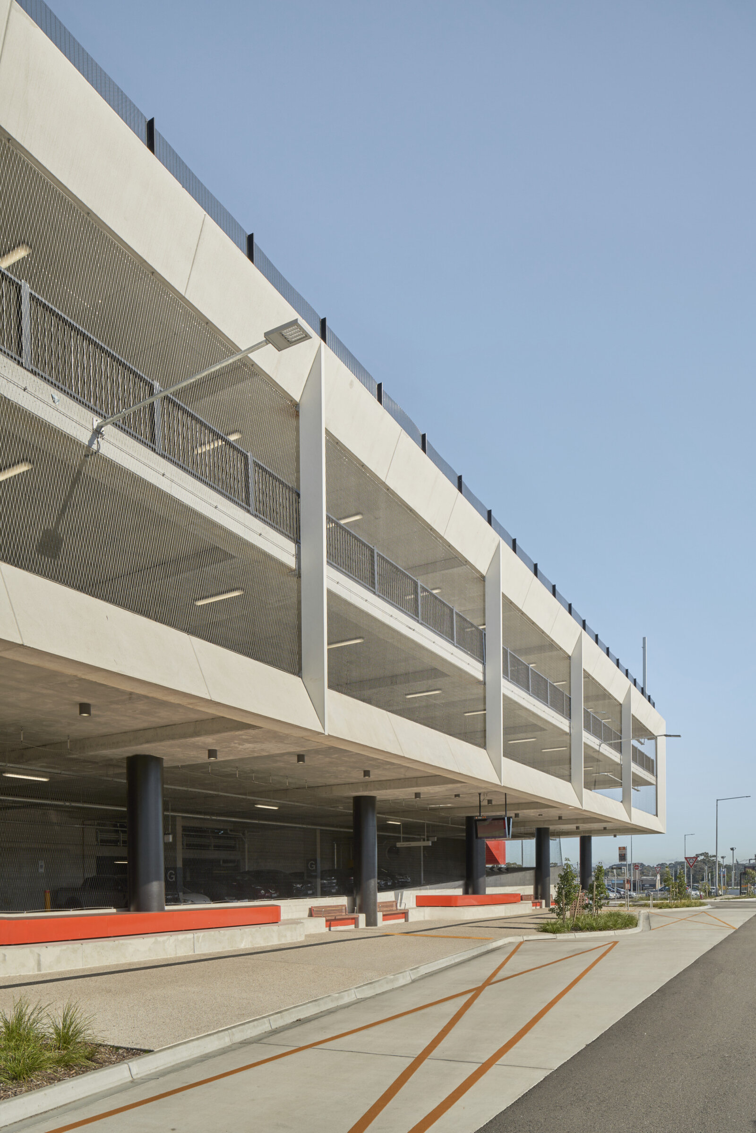
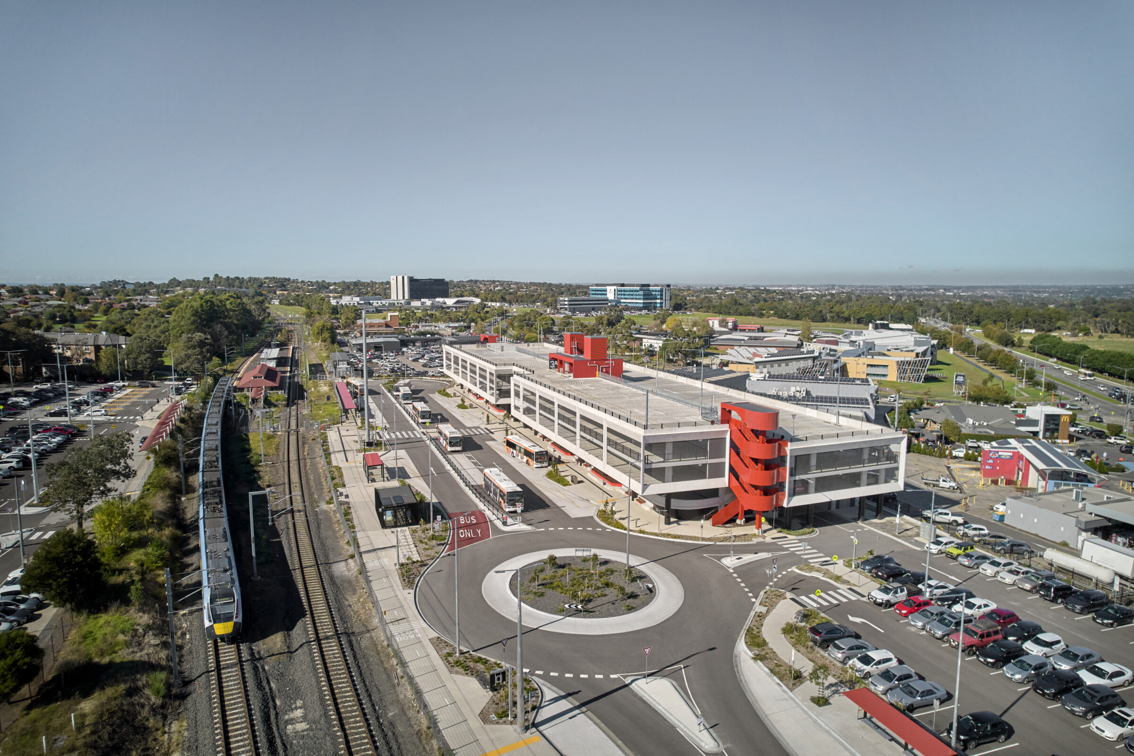
Process
Information
Genton’s design of Berwick carpark completely rethinks how safety and transparency might be used to drive the design approach, producing a building in which the occupants feel safe and easily seen, with access to fresh air and sunlight.
In keeping with Genton’s design process, which challenges traditional thinking of different typologies, Berwick carpark has been designed to address concerns around safety and ease of movement. Instead of replicating a typical carpark design, which is often isolated, dark, and heavily reliant on artificial lighting and ventilation, Berwick’s design is focused on the human experience.
By removing the standard aluminium mesh screening from the exterior, the design has an open-air feel, replacing the harsh glow of fluorescent lighting with daylight, whilst allowing natural air to ventilate the building. Without the aluminium mesh application, the occupants are also highly visible to bystanders’, increasing the carpark visitors’ safety due to the clear visibility into the building.
Striking red, ribbon-like staircases sit proud of the carpark, intuitively guiding occupants to the stairs, encouraging a healthy path of travel. Strategic ways to employ wayfinding is a key focus across Genton’s projects. At Berwick wayfinding is signalled by the red stairs, immediately drawing attention to users, offering a visual guide as to where to enter and exit the building. The open-air stairs offer a second solution, visibility from the street. Visibility is an issue in traditional carparks where people often feel unsafe and go unnoticed, mounting fears of being alone and vulnerable. As carpark visitors walk up and down the stairs together, there is feeling of connection, dispelling any apprehension around being isolated.
Part of the new multilevel carpark is an integrated bus exchange. The idea of integrating a bus exchange into a carpark is unusual. However, the reasons behind it echoes the premise of the design of the building – safety and visibility. The ground floor of the carpark serves as the waiting area for bus passengers, sheltered from the weather by the carpark structure. By using creativity and innovation to incorporate multi-functional design elements – designing for shared functions within the same physical footprint, it reduces the need to build additional structures. By producing a canopy for commuters within the structure of the carpark, it reduces cost, waste, and increases convenience, efficiency, and sustainability.
The benefit of passengers waiting for buses means the carpark occupants are not alone as they enter the building. A simple carpark becoming a transport hub, encourages commuters of all description to be in one place, creating a hive of activity and ultimately offering safety in numbers.
The design also has a focus on sustainability. By removing the traditional ‘second skin’ of a car park and eliminating the aluminium screening – high in embodied carbon, the design responsibly addresses materials and environmental management. This dematerialisation approach makes the building a more efficient structure employing the most economic use of materials and products. The ‘open air’ design also makes it significantly less dependent on artificial lighting and ventilation.
Berwick is a prime example of Genton designing spaces for the human experience. Architecture is about more than aesthetics, it is about people feeling good being in the space, being able to use it with ease and enjoyment. The new infrastructure has improved bicycle parking, accessibility and security, with more than 37,000 trees, plants and shrubs to be planted – including oak trees to provide shade and wind protection. The outcome will improve the user experience due to a safer, brighter and more convenient transport interchange.

