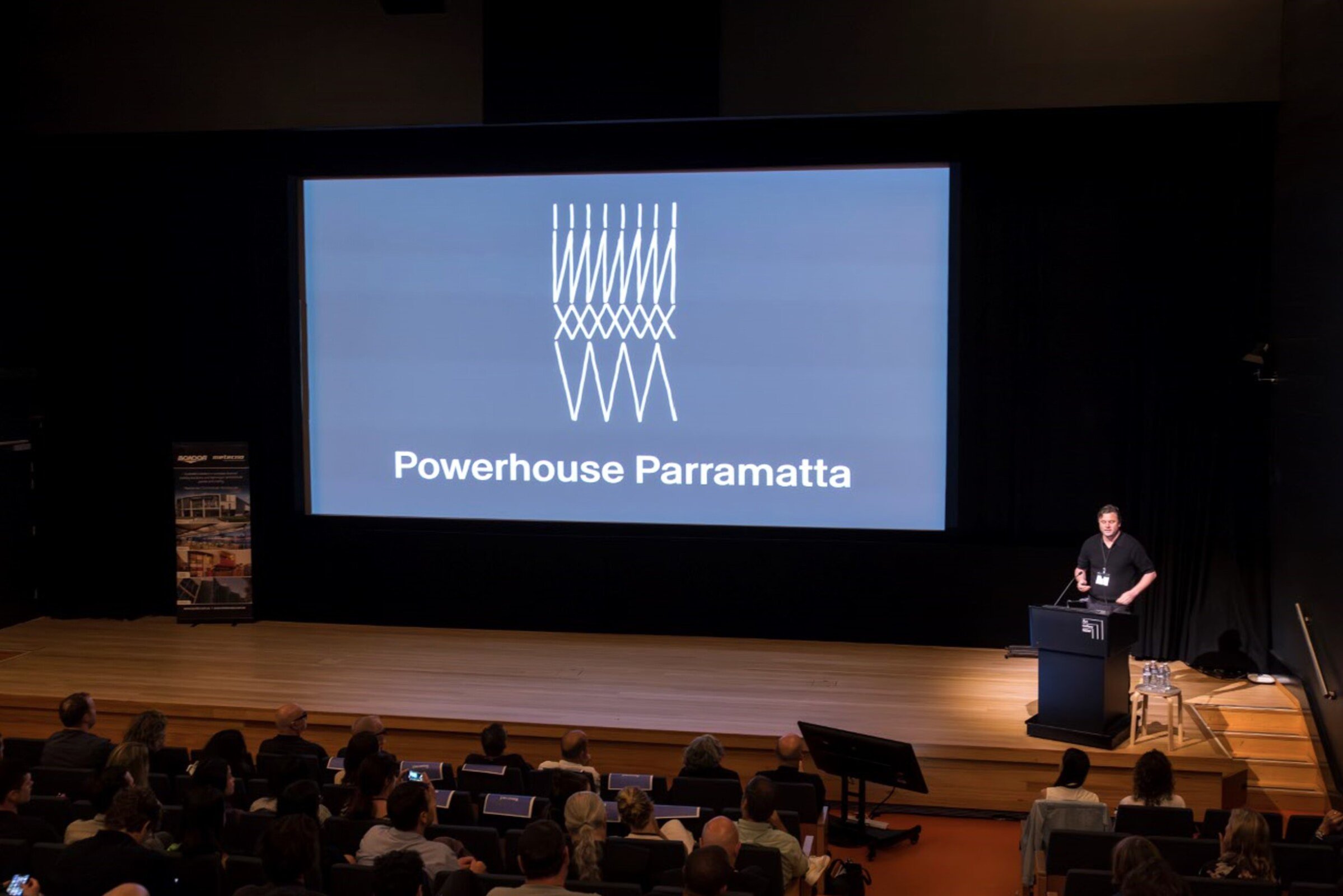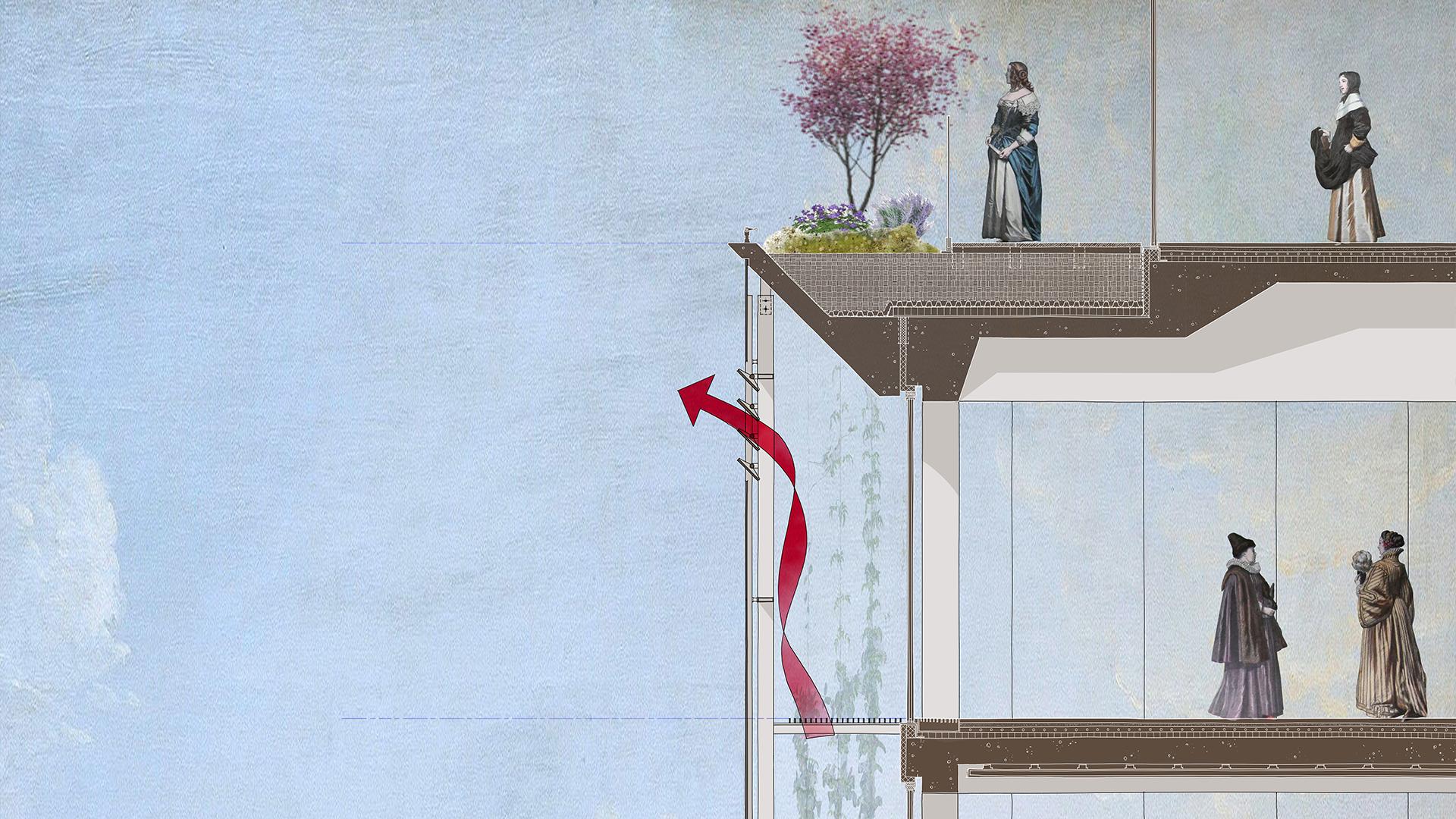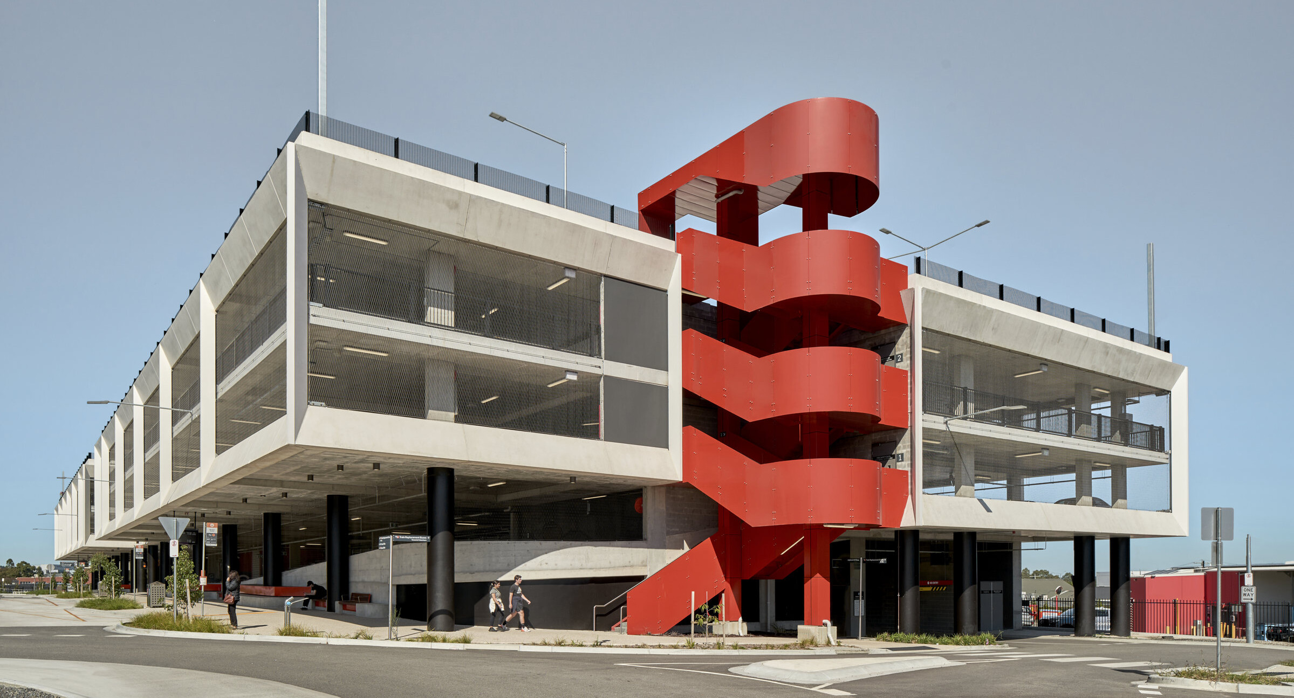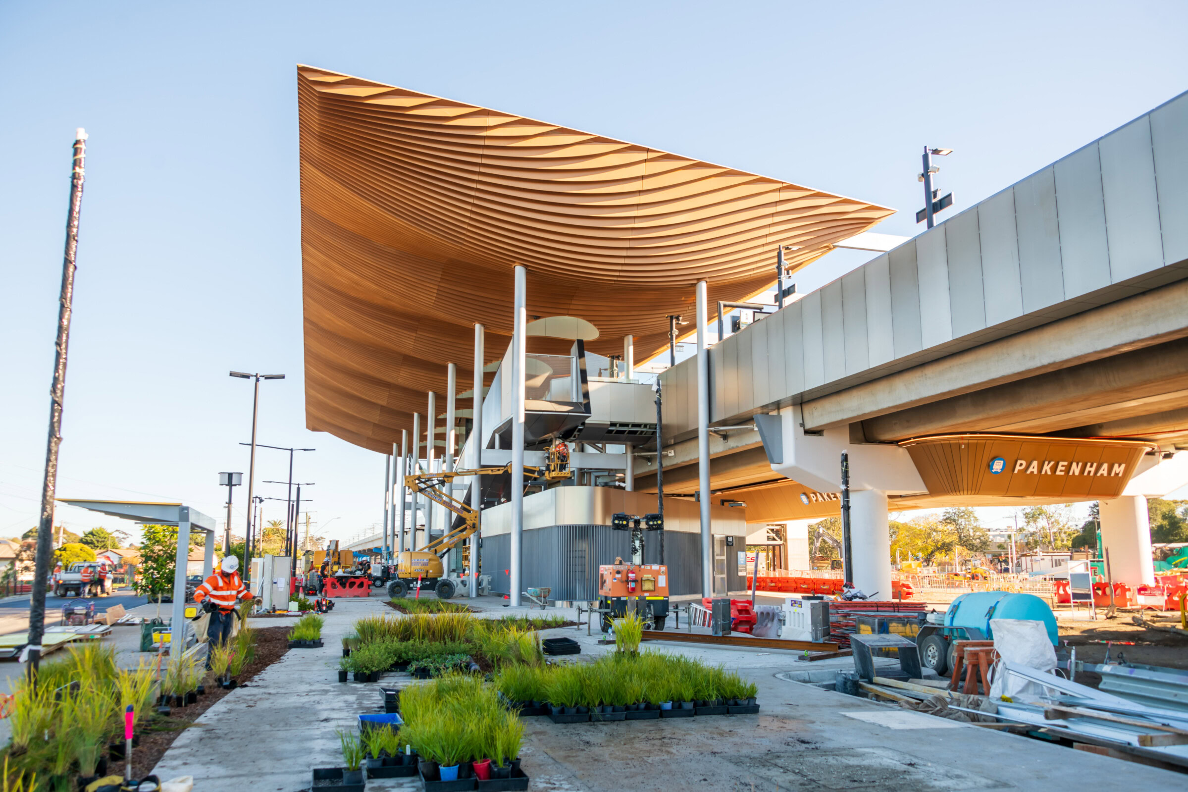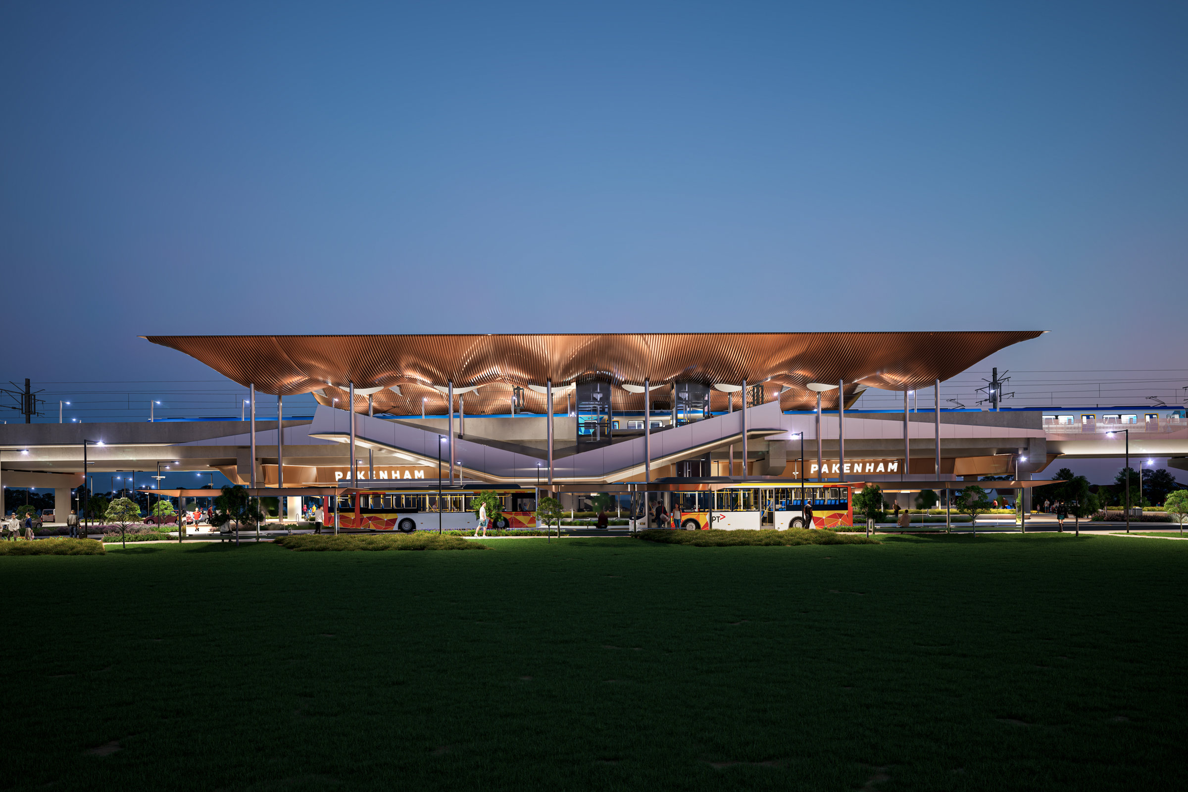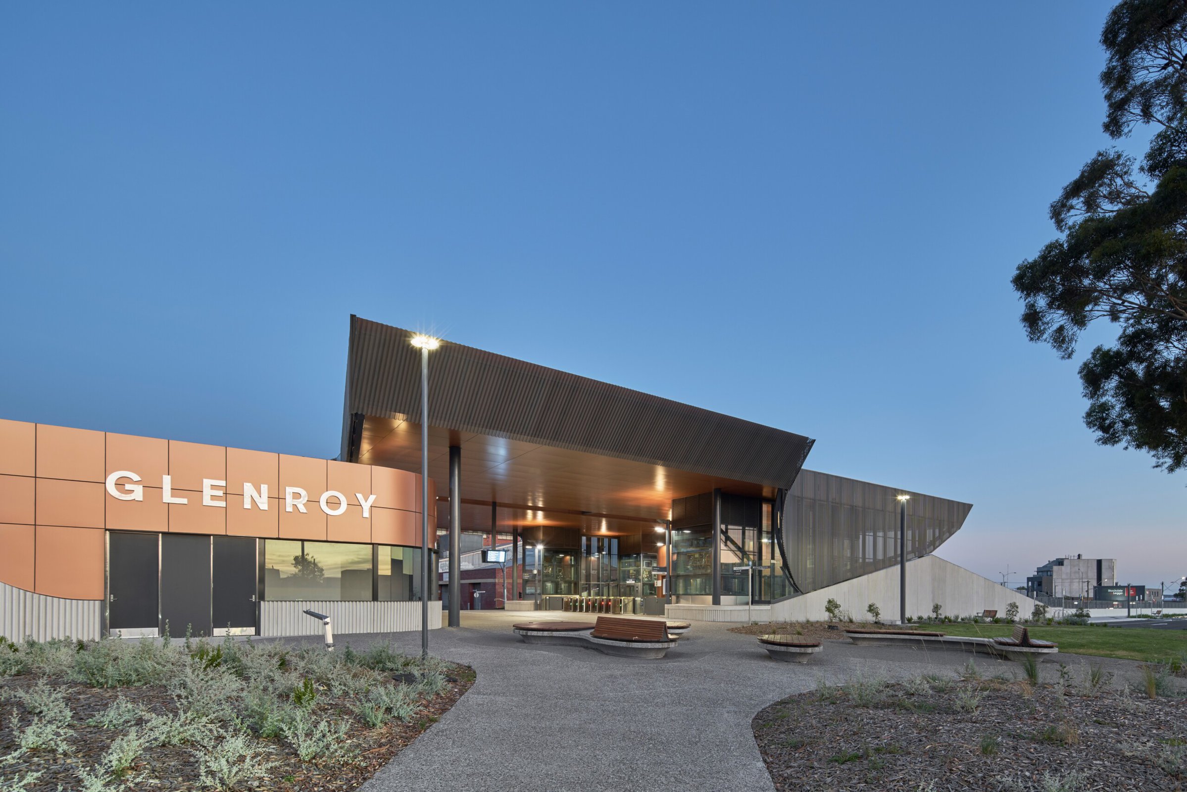Genton is excited to share the recent success of its project, Berwick Car Park, which has received recognition at several prestigious awards ceremonies. Berwick Car Park was honoured with a gold award in the transport category at the GOV DESIGN Awards. Additionally, it was selected as a finalist in both the Melbourne Design Awards and the Dulux Colour Awards. This recognition underscores the innovative approach taken by Genton in designing Berwick Car Park. The design completely reimagines the integration of safety and transparency, creating a visually captivating structure that ensures occupants feel secure and visible while enjoying access to fresh air and sunlight. This achievement highlights the groundbreaking nature of Berwick Car Park as a piece of infrastructure.
Departing from a conventional car park design characterised by isolation, darkness, and heavy reliance on artificial lighting and ventilation, Berwick’s design prioritises the human experience. The elimination of the standard aluminium mesh screening from the exterior gives the building an open-air ambiance, replacing harsh fluorescent lighting with natural daylight and allowing for natural ventilation. This absence of aluminium mesh enhances visibility, contributing to the safety of car park visitors by providing clear sightlines into the building.
“In conceiving the Berwick car park, our foremost concern was the safety and well-being of its occupants. By stripping away the traditional barriers and embracing openness, we’ve fundamentally altered the perception of safety in a parking structure,” said Genton Principal, Marc Debney.
One of the elements that has captured the jury’s imagination in the Dulux Colour Awards has been Berwicks application of colour, specifically in the use of wayfinding. The car park features striking red, ribbon-like staircases that stand out, intuitively guiding occupants and encouraging a healthy flow of movement. Wayfinding is a focal point in Genton’s design philosophy, and at Berwick, the red stairs serve as visual cues, directing users to entry and exit points. The open-air stairs not only offer a practical solution but also enhance visibility from the street, addressing concerns typical of traditional car parks where occupants often feel unsafe and unnoticed.
“Berwick car park represents a departure from the conventional, embracing a design philosophy that places human experience at its core. By eliminating the traditional barriers and fostering visibility, we’ve created a space where safety and transparency harmonise,” said Debney.
In an innovative move, Berwick incorporates an integrated bus exchange on one of its levels. This uncommon integration aligns with the overall design premise of prioritising safety and visibility. The ground floor of the car park doubles as a waiting area for bus passengers, shielded from the weather by the car park’s structure. This creative integration minimises the need for additional structures, fostering efficiency, cost-effectiveness, and sustainability. Commuters waiting for buses contribute to the collective sense of security, transforming the car park into a multifunctional transport hub.
Debney noted, “Every element, from the open-air design to the sustainable materials, contributes to a holistic user experience, where aesthetics and functionality coexist seamlessly. Strategic decisions, such as the placement of the prominent red staircases guiding occupants with intuitive elegance, to the integration of a bus exchange, are all dedicated to enhancing safety. Berwick is more than a car park; it’s a testament to redefining typologies for the betterment of those who interact with the space.”
The design’s sustainability focus is evident in the removal of the traditional ‘second skin’ of a car park, eliminating aluminium screening with a high embodied carbon footprint. This responsible approach to material and environmental management reduces the building’s environmental impact and enhances its efficiency.
“Berwick car park not only reshapes urban spaces but also embraces a sustainable ethos. By discarding the conventional aluminium screening, we’ve significantly lightened its environmental footprint. The dematerialisation approach allows the building to stand as a beacon of efficiency, employing materials judiciously and responsibly. Our ‘open air’ design isn’t just about aesthetics; it’s a deliberate move to reduce dependence on artificial lighting and ventilation, contributing to an eco-friendlier structure. Berwick is a testament to the belief that cutting-edge design can and should coexist harmoniously with our planet, offering a blueprint for future structures that prioritise both form and environmental responsibility,” said Debney.
Berwick exemplifies Genton’s commitment to designing spaces for the human experience. Beyond aesthetics, the architecture prioritises user well-being, ease of use, and enjoyment. The new infrastructure incorporates improved bicycle parking, accessibility, and security, accompanied by the planting of over 37,000 trees, plants, and shrubs, including oak trees for shade and wind protection. These enhancements collectively contribute to a safer, brighter, and more convenient transport interchange, elevating the overall passenger experience.

